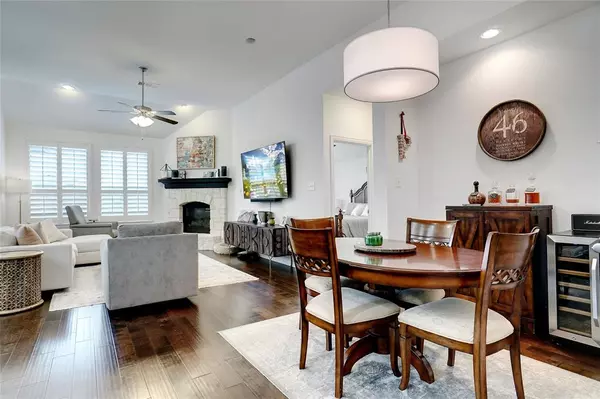For more information regarding the value of a property, please contact us for a free consultation.
Key Details
Property Type Single Family Home
Sub Type Single Family Residence
Listing Status Sold
Purchase Type For Sale
Square Footage 2,248 sqft
Price per Sqft $235
Subdivision Barrington Add Ph A
MLS Listing ID 20450273
Sold Date 12/22/23
Style Traditional
Bedrooms 3
Full Baths 2
Half Baths 1
HOA Fees $121/mo
HOA Y/N Mandatory
Year Built 2017
Annual Tax Amount $11,191
Lot Size 6,011 Sqft
Acres 0.138
Property Sub-Type Single Family Residence
Property Description
Discover the perfect blend of elegance & comfort in this 3 bedroom, 2.5 bathroom home with a stunning backdrop of nature. This beautifully upgraded home is a true gem. The heart of the home is the magnificent kitchen, boasting exquisite silestone countertops & an abundance of storage space for all your culinary needs. A spacious open-concept design seamlessly connects the kitchen to the living area, creating a perfect hub for entertaining friends & family. With a designated office, you can work in peace. A game room that is perfect for movie nights or as a playroom for the kids. The master bedroom is a sanctuary in itself, complete with a beautiful master bath featuring a double vanity, a deep soaking tub, and a separate shower. Two additional bedrooms provide space for family or guests. Step outside and you'll be captivated by the tranquil greenbelt view. The backyard offers a covered patio for outdoor dining and a perfect space for gardening or simply relaxing in nature.
Location
State TX
County Denton
Community Club House, Community Pool, Curbs, Fitness Center, Greenbelt, Jogging Path/Bike Path, Lake, Park, Playground, Pool, Sidewalks, Tennis Court(S)
Direction From I 35E exit FM 407- Justin Rd. go West toward Lantana, turn Right on Copper Canyon Rd, Left on Maya Dr. Left on Violet Dr, property is on the right.
Rooms
Dining Room 2
Interior
Interior Features Decorative Lighting, Eat-in Kitchen, Flat Screen Wiring, High Speed Internet Available, Kitchen Island, Open Floorplan, Pantry, Walk-In Closet(s)
Heating Natural Gas
Cooling Electric
Flooring Carpet, Ceramic Tile, Luxury Vinyl Plank
Fireplaces Number 1
Fireplaces Type Family Room, Gas Logs, Stone
Appliance Dishwasher, Disposal, Electric Oven, Gas Cooktop, Microwave, Plumbed For Gas in Kitchen
Heat Source Natural Gas
Laundry Electric Dryer Hookup, Utility Room, Full Size W/D Area, Washer Hookup
Exterior
Exterior Feature Rain Gutters
Garage Spaces 2.0
Fence Wrought Iron
Community Features Club House, Community Pool, Curbs, Fitness Center, Greenbelt, Jogging Path/Bike Path, Lake, Park, Playground, Pool, Sidewalks, Tennis Court(s)
Utilities Available All Weather Road, City Sewer, City Water, Curbs, Electricity Available, Electricity Connected, Individual Gas Meter, Sidewalk
Roof Type Composition
Total Parking Spaces 2
Garage Yes
Building
Lot Description Few Trees, Interior Lot, Subdivision
Story One
Foundation Slab
Level or Stories One
Structure Type Brick
Schools
Elementary Schools Annie Webb Blanton
Middle Schools Tom Harpool
High Schools Guyer
School District Denton Isd
Others
Acceptable Financing Cash, Conventional, FHA, VA Loan
Listing Terms Cash, Conventional, FHA, VA Loan
Financing Conventional
Read Less Info
Want to know what your home might be worth? Contact us for a FREE valuation!

Our team is ready to help you sell your home for the highest possible price ASAP

©2025 North Texas Real Estate Information Systems.
Bought with Randy Parham • KELLER WILLIAMS REALTY



