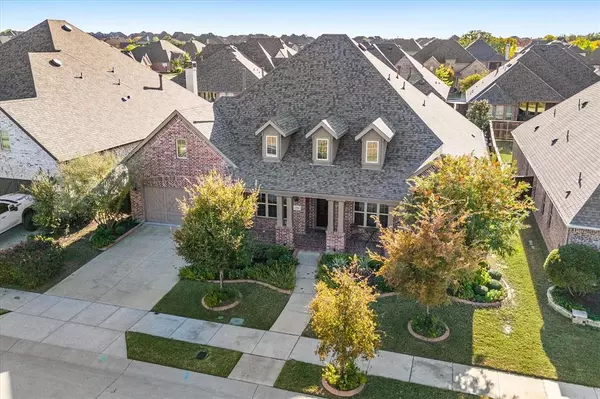For more information regarding the value of a property, please contact us for a free consultation.
Key Details
Property Type Single Family Home
Sub Type Single Family Residence
Listing Status Sold
Purchase Type For Sale
Square Footage 3,403 sqft
Price per Sqft $213
Subdivision Wildridge Ph 2A
MLS Listing ID 20470964
Sold Date 12/27/23
Style Traditional
Bedrooms 4
Full Baths 3
Half Baths 1
HOA Fees $98/qua
HOA Y/N Mandatory
Year Built 2017
Annual Tax Amount $11,756
Lot Size 9,104 Sqft
Acres 0.209
Property Description
This Gorgeous single-story Highland Home is located in the desirable Wildridge Community. The wonderful open floor plan is perfect for entertaining and offers a unique layout with three living areas. You are greeted in the foyer with a formal dining room and double doors going into the study. As you enter the primary living room you will notice a cozy fireplace and a ton of natural light. The chef's kitchen includes an oversized island, granite countertops, and a walk-in pantry. The owner's suite features an oversized closet that connects to the laundry room and a spa-like bathroom including a garden tub. There are also three additional bedrooms that all include walk-in closets. Unwind or entertain in your backyard oasis that features a covered patio and a beautiful saltwater pool with a spa. This community is PACKED with amenities that beautifully highlight the outdoors including a pavilion with pools, a 3-acre fishing pond, canoe rentals, winding trails, parks, and monthly events!
Location
State TX
County Denton
Community Club House, Community Pool, Fishing, Jogging Path/Bike Path, Lake, Park, Sidewalks
Direction W Eldorado Pkwy, Left on FM720 W, right on Shanan Prairie Rd. to community on the left. Left on Wildridge Blvd, right on Grouse Ridge Ln.
Rooms
Dining Room 2
Interior
Interior Features Cable TV Available, Chandelier, Decorative Lighting, Double Vanity, Granite Counters, High Speed Internet Available, Kitchen Island, Open Floorplan, Pantry, Smart Home System, Walk-In Closet(s), Wired for Data
Heating Central, Fireplace(s)
Cooling Ceiling Fan(s), Central Air, Electric
Flooring Carpet, Ceramic Tile, Hardwood
Fireplaces Number 1
Fireplaces Type Family Room, Gas Logs
Appliance Dishwasher, Disposal, Electric Oven, Gas Cooktop, Gas Water Heater, Microwave, Convection Oven, Plumbed For Gas in Kitchen
Heat Source Central, Fireplace(s)
Laundry Electric Dryer Hookup, Gas Dryer Hookup, Utility Room, Full Size W/D Area, Washer Hookup
Exterior
Exterior Feature Covered Patio/Porch, Rain Gutters, Lighting, Private Yard
Garage Spaces 3.0
Fence Wood
Pool Fenced, Gunite, Heated, In Ground, Outdoor Pool, Pool Sweep, Pool/Spa Combo, Private, Salt Water, Water Feature, Waterfall
Community Features Club House, Community Pool, Fishing, Jogging Path/Bike Path, Lake, Park, Sidewalks
Utilities Available Cable Available, City Sewer, City Water, Community Mailbox, Curbs, Electricity Available, Individual Gas Meter, Individual Water Meter, MUD Water, Natural Gas Available, Sidewalk, Underground Utilities
Roof Type Composition
Parking Type Garage Single Door, Electric Vehicle Charging Station(s), Epoxy Flooring, Garage Door Opener, Garage Faces Front, Tandem
Total Parking Spaces 3
Garage Yes
Private Pool 1
Building
Lot Description Few Trees, Interior Lot, Landscaped, Sprinkler System, Subdivision
Story One
Foundation Slab
Level or Stories One
Structure Type Brick
Schools
Elementary Schools Oak Point
Middle Schools Jerry Walker
High Schools Little Elm
School District Little Elm Isd
Others
Acceptable Financing Cash, Conventional, FHA, VA Loan
Listing Terms Cash, Conventional, FHA, VA Loan
Financing Conventional
Special Listing Condition Aerial Photo, Utility Easement
Read Less Info
Want to know what your home might be worth? Contact us for a FREE valuation!

Our team is ready to help you sell your home for the highest possible price ASAP

©2024 North Texas Real Estate Information Systems.
Bought with Christine Hughes • Exemplary Real Estate LLC
GET MORE INFORMATION




