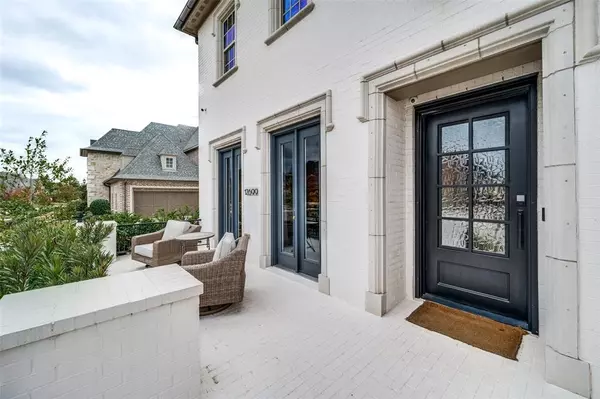For more information regarding the value of a property, please contact us for a free consultation.
Key Details
Property Type Single Family Home
Sub Type Single Family Residence
Listing Status Sold
Purchase Type For Sale
Square Footage 5,384 sqft
Price per Sqft $325
Subdivision Newman Village Ph 2B
MLS Listing ID 20439682
Sold Date 12/26/23
Style Contemporary/Modern,French
Bedrooms 5
Full Baths 5
Half Baths 1
HOA Fees $200/mo
HOA Y/N Mandatory
Year Built 2015
Annual Tax Amount $20,647
Lot Size 0.309 Acres
Acres 0.309
Lot Dimensions 96x140
Property Description
Back on the market and ready to go! Newman Village is now GATED and GUARDED. This gorgeous 5bd, 5.5ba home, on an oversized lot, has it all including owned solar panels that cover the entire electric bill! The downstairs was made for entertaining with a huge living room, state of the art theater room, office, walk in bar-wine cellar, and large guest suite w french doors to the front patio. The chef's kitchen has top-of-the-line appliances, quartz countertops, large island & bar. The primary bedroom is a private retreat w a bonus sitting area, luxurious ensuite bathroom & walk-in his & hers closet. Upstairs are 3 more BDs, a quaint reading nook & game room w storage. The community pool, tennis & playground sit diagonal from the front door for the utmost convenience without obstructing the view. This neighborhood sits perfectly in the epicenter of Frisco, direct access to the Tollway, close to the Star, & next to the brand new PGA headquarters.
Location
State TX
County Denton
Community Club House, Community Pool, Curbs, Gated, Greenbelt, Jogging Path/Bike Path, Park, Playground, Pool, Sidewalks, Spa, Tennis Court(S)
Direction Dallas Tollway North Exit Eldorado Parkway take a left headed west, turn right at the right Lennox, Left at San Gabriel, Left at Greenbrier, Right at Canyon Oaks. Gate Code is 11268.
Rooms
Dining Room 2
Interior
Interior Features Built-in Features, Built-in Wine Cooler, Cable TV Available, Cathedral Ceiling(s), Chandelier, Decorative Lighting, Double Vanity, Eat-in Kitchen, High Speed Internet Available, Kitchen Island, Natural Woodwork, Open Floorplan, Paneling, Pantry, Smart Home System, Sound System Wiring, Vaulted Ceiling(s), Wainscoting, Walk-In Closet(s), Wet Bar, Wired for Data
Heating Active Solar, Central
Cooling Ceiling Fan(s), Central Air, ENERGY STAR Qualified Equipment
Flooring Carpet, Tile, Wood
Fireplaces Number 1
Fireplaces Type Gas Logs, Gas Starter, Living Room, Stone
Equipment Home Theater, Irrigation Equipment, Other
Appliance Built-in Refrigerator, Commercial Grade Range, Commercial Grade Vent, Dishwasher, Disposal, Dryer, Gas Range, Gas Water Heater, Ice Maker, Microwave, Double Oven, Plumbed For Gas in Kitchen, Refrigerator, Warming Drawer, Washer, Water Filter, Water Purifier
Heat Source Active Solar, Central
Laundry Electric Dryer Hookup, Utility Room, Full Size W/D Area
Exterior
Exterior Feature Covered Patio/Porch, Garden(s), Rain Gutters, Lighting, Private Yard
Garage Spaces 3.0
Fence Back Yard, Wood, Wrought Iron
Community Features Club House, Community Pool, Curbs, Gated, Greenbelt, Jogging Path/Bike Path, Park, Playground, Pool, Sidewalks, Spa, Tennis Court(s)
Utilities Available All Weather Road, Cable Available, City Sewer, City Water, Curbs, Individual Gas Meter, Individual Water Meter, Phone Available, Private Road, Sidewalk
Roof Type Composition
Parking Type Garage Double Door, Driveway, Epoxy Flooring, Garage, Garage Door Opener, Garage Faces Front, Golf Cart Garage, Inside Entrance, Oversized, Storage, Tandem
Total Parking Spaces 3
Garage Yes
Building
Lot Description Interior Lot, Landscaped, Level, Lrg. Backyard Grass, Sprinkler System
Story Two
Foundation Slab
Level or Stories Two
Structure Type Brick,Stone Veneer,Stucco
Schools
Elementary Schools Newman
Middle Schools Trent
High Schools Memorial
School District Frisco Isd
Others
Ownership Mike Temling
Acceptable Financing Cash, Conventional
Listing Terms Cash, Conventional
Financing Cash
Special Listing Condition Aerial Photo, Survey Available
Read Less Info
Want to know what your home might be worth? Contact us for a FREE valuation!

Our team is ready to help you sell your home for the highest possible price ASAP

©2024 North Texas Real Estate Information Systems.
Bought with Debbie Barch • Ebby Halliday, Realtors
GET MORE INFORMATION




