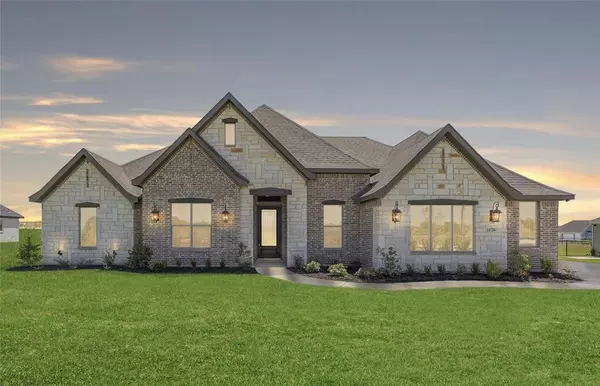For more information regarding the value of a property, please contact us for a free consultation.
Key Details
Property Type Single Family Home
Sub Type Single Family Residence
Listing Status Sold
Purchase Type For Sale
Square Footage 2,641 sqft
Price per Sqft $223
Subdivision Paloma Ranch
MLS Listing ID 20361205
Sold Date 12/18/23
Style Traditional
Bedrooms 4
Full Baths 2
Half Baths 1
HOA Fees $41/ann
HOA Y/N Mandatory
Year Built 2023
Lot Size 1.040 Acres
Acres 1.04
Property Description
MLS# 20361205 - Built by Antares Homes - Ready Now! ~ Wood Burning, Stone to Ceiling Fireplace,-Covered Patio,-Study with Double Doors, Wood-look Tile Flooring, This 4-bedroom home is the ultimate in contemporary luxury. When you enter, you will be treated to wide open spaces with a light-filled entryway. The kitchen features a large walk-in corner pantry, an island with space for both preparing and seating, stainless steel appliances, white cabinets, and quartz countertops. Secluded on one side of the home is the master suite that boasts a large walk-in closet. On the opposite side of the home are an additional three bedrooms, each with its own walk-in closet, and a easily accessible full bath. This incredible home has it all, it features a large utility room with a cabinet and sink, highlighted by a hallway with a bench and the icing on the cake is the two-car garage.
Location
State TX
County Denton
Community Park
Direction From the intersection of I35 and HWY 114 go West on 114. Then take a right onto South County Line Road. The community is at the intersection of South County Line Road and Dove Hollow Lane
Rooms
Dining Room 1
Interior
Interior Features Decorative Lighting, Granite Counters, High Speed Internet Available, Kitchen Island, Open Floorplan, Pantry, Vaulted Ceiling(s), Walk-In Closet(s)
Heating Central, Electric, Fireplace(s), Heat Pump, Zoned
Cooling Ceiling Fan(s), Central Air, Electric, Heat Pump, Zoned
Flooring Carpet, Tile
Fireplaces Number 1
Fireplaces Type Family Room, Stone, Wood Burning
Appliance Dishwasher, Disposal, Electric Cooktop, Microwave
Heat Source Central, Electric, Fireplace(s), Heat Pump, Zoned
Laundry Utility Room, Full Size W/D Area
Exterior
Exterior Feature Covered Patio/Porch, Private Yard
Garage Spaces 2.0
Fence None
Community Features Park
Utilities Available City Sewer, City Water, Curbs, Sidewalk
Roof Type Composition
Parking Type Garage Single Door, Garage Door Opener, Garage Faces Side
Total Parking Spaces 2
Garage Yes
Building
Lot Description Landscaped, Subdivision
Story One
Foundation Slab
Level or Stories One
Structure Type Brick,Rock/Stone
Schools
Elementary Schools Clara Love
Middle Schools Pike
High Schools Northwest
School District Northwest Isd
Others
Ownership Antares Homes
Financing Conventional
Read Less Info
Want to know what your home might be worth? Contact us for a FREE valuation!

Our team is ready to help you sell your home for the highest possible price ASAP

©2024 North Texas Real Estate Information Systems.
Bought with Becca Davis • Ebby Halliday, REALTORS
GET MORE INFORMATION




