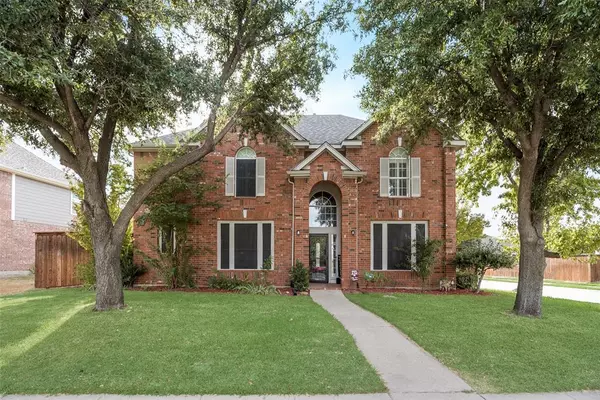For more information regarding the value of a property, please contact us for a free consultation.
Key Details
Property Type Single Family Home
Sub Type Single Family Residence
Listing Status Sold
Purchase Type For Sale
Square Footage 2,614 sqft
Price per Sqft $219
Subdivision Stewart Peninsula Cypress Cove
MLS Listing ID 20447617
Sold Date 12/15/23
Style Traditional
Bedrooms 5
Full Baths 3
Half Baths 1
HOA Fees $25
HOA Y/N Mandatory
Year Built 2000
Annual Tax Amount $8,193
Lot Size 7,666 Sqft
Acres 0.176
Property Description
You will love coming home to this stately residence with a refreshing pool and 3-car garage gently nestled on a private corner lot within the highly sought-after golf and lakeside community of Stewart Peninsula.The floorplan is opulently spacious and flows effortlessly boasting formal dining & living areas upon entrance followed by the strikingly stunning gourmet kitchen complete with gas range, double ovens and large island that opens to a welcoming family room. First floor Owner's Retreat with large bath offers a private escape to unwind at the end of the day. Don't miss the gorgeous wood plank tile flooring, designer light fixtures and plantation shutters. There is plenty of room for the whole family with 4BRs and 2 beautifully updated baths upstairs. The backyard is an entertainer's delight with pergola and sparkling pool. Ideally positioned in the heart of the DFW metroplex near Grandscape and HWY 121, providing easy access to countless shops, restaurants and great schools nearby.
Location
State TX
County Denton
Community Club House, Community Pool, Fishing, Golf, Greenbelt, Jogging Path/Bike Path, Lake, Park, Playground
Direction From 121 N, turn left onto Main St, then turn left onto N Colony Blvd. Turn right onto Newton St, which turns into Stewart Blvd, and the home will be on the right.
Rooms
Dining Room 2
Interior
Interior Features Cable TV Available, Decorative Lighting, Eat-in Kitchen, High Speed Internet Available, Kitchen Island, Open Floorplan, Wet Bar
Heating Central, Natural Gas
Cooling Central Air, Electric
Flooring Carpet, Other
Fireplaces Type None
Appliance Dishwasher, Disposal, Gas Range, Microwave, Double Oven, Water Softener
Heat Source Central, Natural Gas
Exterior
Exterior Feature Rain Gutters
Garage Spaces 3.0
Fence Wood
Pool Fiberglass, In Ground, Pool/Spa Combo
Community Features Club House, Community Pool, Fishing, Golf, Greenbelt, Jogging Path/Bike Path, Lake, Park, Playground
Utilities Available City Sewer, City Water
Roof Type Composition
Parking Type Garage, Garage Faces Rear
Total Parking Spaces 3
Garage Yes
Private Pool 1
Building
Lot Description Corner Lot, Landscaped, Subdivision
Story Two
Foundation Slab
Level or Stories Two
Structure Type Brick,Siding
Schools
Elementary Schools Ethridge
Middle Schools Lakeview
High Schools The Colony
School District Lewisville Isd
Others
Ownership Per Tax
Acceptable Financing Cash, Conventional, FHA, VA Loan
Listing Terms Cash, Conventional, FHA, VA Loan
Financing Conventional
Read Less Info
Want to know what your home might be worth? Contact us for a FREE valuation!

Our team is ready to help you sell your home for the highest possible price ASAP

©2024 North Texas Real Estate Information Systems.
Bought with Charles Eicke • Keller Williams Realty DPR
GET MORE INFORMATION




