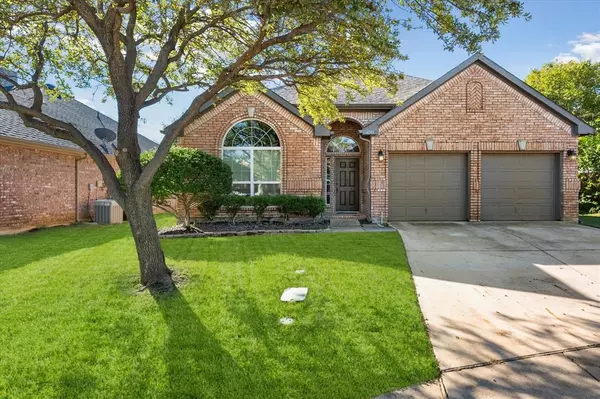For more information regarding the value of a property, please contact us for a free consultation.
Key Details
Property Type Single Family Home
Sub Type Single Family Residence
Listing Status Sold
Purchase Type For Sale
Square Footage 1,779 sqft
Price per Sqft $179
Subdivision Park Glen Add
MLS Listing ID 20467530
Sold Date 12/15/23
Style Traditional
Bedrooms 4
Full Baths 2
HOA Fees $5/ann
HOA Y/N Mandatory
Year Built 1998
Annual Tax Amount $9,380
Lot Size 5,706 Sqft
Acres 0.131
Property Description
Move-In Ready, Updated property in highly desirable Park Glen Community. Inviting, spacious gem is perfect blend of COMFORT and CONVENIENCE near I35W, 377 and 820 just minutes from Alliance Town Center ensuring easy access to shopping, dining and entertainment options. Spacious interior w vaulted ceiling, tons of natural light and an open floor plan plus BONUS split fourth bedroom for guest or home office needs. Gather in the living room w GORGEOUS brick fireplace just in time for cozying up on cold Texas winter evenings. Kitchen boasts ss appliances, abundance of counter,cabinet space w charming breakfast nook. Get ready to UNWIND in the primary suite w room for sitting area and spa-like ensuite - relaxing garden tub, separate shower and walk-in closet. Covered back porch means cookouts galore w plenty of yard for all of your outdoor needs. NO CARPET. Don’t miss out on the opportunity to make this your new Home Sweet Home. GIVE US A CALL - we can’t wait to show you around. Keller ISD.
Location
State TX
County Tarrant
Community Curbs, Jogging Path/Bike Path, Park, Playground, Sidewalks
Direction From I20 take 35W North. Exit Basswood Blvd and turn right. Turn left on N Beach St. Turn right on Mustang Dr. Turn right on Salmon Run Way. Turn left on Teal Dr. Turn left on Grainger. Property will be on your right.
Rooms
Dining Room 2
Interior
Interior Features Cable TV Available, Chandelier, Decorative Lighting, Eat-in Kitchen, High Speed Internet Available, Open Floorplan, Pantry, Vaulted Ceiling(s), Walk-In Closet(s)
Heating Central, Fireplace(s), Heat Pump, Natural Gas
Cooling Attic Fan, Ceiling Fan(s), Central Air, Gas, Heat Pump
Flooring Luxury Vinyl Plank
Fireplaces Number 1
Fireplaces Type Brick, Living Room, Raised Hearth, Wood Burning, Other
Appliance Dishwasher, Disposal, Electric Range, Gas Water Heater, Microwave, Double Oven, Vented Exhaust Fan
Heat Source Central, Fireplace(s), Heat Pump, Natural Gas
Laundry Electric Dryer Hookup, Utility Room, Full Size W/D Area, Washer Hookup
Exterior
Exterior Feature Covered Patio/Porch, Rain Gutters, Private Yard
Garage Spaces 2.0
Fence Back Yard, Fenced, Full, Wood
Community Features Curbs, Jogging Path/Bike Path, Park, Playground, Sidewalks
Utilities Available Cable Available, City Sewer, City Water, Curbs, Electricity Available, Electricity Connected, Individual Gas Meter, Individual Water Meter, Natural Gas Available, Sidewalk
Roof Type Composition,Shingle
Parking Type Garage Double Door, Driveway, Garage, Garage Door Opener, Garage Faces Front, Inside Entrance
Total Parking Spaces 2
Garage Yes
Building
Lot Description Few Trees, Landscaped, Sprinkler System, Subdivision
Story One
Foundation Slab
Level or Stories One
Structure Type Brick
Schools
Elementary Schools Bluebonnet
Middle Schools Fossil Hill
High Schools Fossilridg
School District Keller Isd
Others
Ownership See offer instructions.
Acceptable Financing Cash, Conventional, FHA, Texas Vet, VA Loan
Listing Terms Cash, Conventional, FHA, Texas Vet, VA Loan
Financing Conventional
Special Listing Condition Survey Available
Read Less Info
Want to know what your home might be worth? Contact us for a FREE valuation!

Our team is ready to help you sell your home for the highest possible price ASAP

©2024 North Texas Real Estate Information Systems.
Bought with Cesar Martinez • Pioneer DFW Realty, LLC
GET MORE INFORMATION




