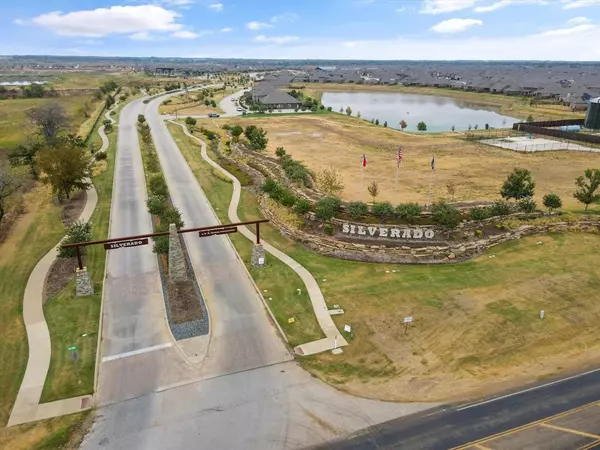For more information regarding the value of a property, please contact us for a free consultation.
Key Details
Property Type Single Family Home
Sub Type Single Family Residence
Listing Status Sold
Purchase Type For Sale
Square Footage 2,871 sqft
Price per Sqft $172
Subdivision Silverado Ph 3
MLS Listing ID 20431700
Sold Date 12/06/23
Style Traditional
Bedrooms 5
Full Baths 4
HOA Fees $37
HOA Y/N Mandatory
Year Built 2021
Lot Size 8,276 Sqft
Acres 0.19
Property Description
This purchase qualifies for an FHA Assumable loan at a 2.5 percent interest rate! Rare layout full of upgrades in the prestigious Silverado community of Aubrey, Texas! This magnificent 5-BR, 4-BA residence with a spacious 3-car gar seamlessly blends elegance & day to day practicality. Expansive living spaces are bathed in natural light, creating an inviting ambiance for family gatherings & entertaining guests. Spacious kitchen boasts stainless steel appls, granite countertops, & plenty of storage. The primary bedroom suite is a sanctuary for relaxation, featuring a spa-like en-suite bathroom and a generous walk-in closet and a separate shower. Four additional well-appointed bedrooms ensure plenty of room for a growing family or guests. Silverado takes living to the next level with a host of amenities. Stroll along winding paths amidst lush greenery, visit the playgrounds, the thrilling splash pad, the lifeguard-attended community pools and explore the serene Silverado community lakes.
Location
State TX
County Denton
Community Club House, Community Pool, Fishing, Fitness Center, Greenbelt, Jogging Path/Bike Path, Park, Perimeter Fencing, Playground, Pool, Sidewalks, Tennis Court(S), Other
Direction North on Dallas North Tollway. Exit Dallas Parkwy. Turn left onto W. University Dr-US Hwy 380. Turn right onto Main St. Turn left onto Quicksilver Blvd. Turn left onto Faro Rd. Second house on right hand side.
Rooms
Dining Room 1
Interior
Interior Features Cable TV Available, Decorative Lighting, Double Vanity, Eat-in Kitchen, Flat Screen Wiring, Granite Counters, High Speed Internet Available, Kitchen Island, Open Floorplan, Pantry, Vaulted Ceiling(s), Walk-In Closet(s)
Heating Central, Electric, Fireplace(s)
Cooling Ceiling Fan(s), Central Air, Electric
Flooring Carpet, Tile
Fireplaces Number 1
Fireplaces Type Gas, Glass Doors, Great Room, Living Room
Appliance Dishwasher, Gas Cooktop, Microwave, Plumbed For Gas in Kitchen, Tankless Water Heater, Vented Exhaust Fan
Heat Source Central, Electric, Fireplace(s)
Laundry Electric Dryer Hookup, Utility Room, Full Size W/D Area, Washer Hookup
Exterior
Exterior Feature Covered Patio/Porch, Rain Gutters, Private Yard
Garage Spaces 3.0
Fence Back Yard, Fenced, Wood
Pool Fenced, Lap, Outdoor Pool
Community Features Club House, Community Pool, Fishing, Fitness Center, Greenbelt, Jogging Path/Bike Path, Park, Perimeter Fencing, Playground, Pool, Sidewalks, Tennis Court(s), Other
Utilities Available Electricity Available, Electricity Connected, Individual Gas Meter, Individual Water Meter, Other
Roof Type Composition
Parking Type Additional Parking, Driveway, Garage, Garage Door Opener, Garage Faces Front, Inside Entrance
Total Parking Spaces 3
Garage Yes
Private Pool 1
Building
Lot Description Interior Lot, Landscaped, Sprinkler System, Subdivision
Story Two
Foundation Slab
Level or Stories Two
Structure Type Brick
Schools
Elementary Schools Jackie Fuller
Middle Schools Aubrey
High Schools Aubrey
School District Aubrey Isd
Others
Restrictions Deed
Ownership See Agent
Acceptable Financing Assumable, Cash, Conventional, FHA, FHA Assumable, VA Loan
Listing Terms Assumable, Cash, Conventional, FHA, FHA Assumable, VA Loan
Financing Other
Special Listing Condition Aerial Photo, Survey Available
Read Less Info
Want to know what your home might be worth? Contact us for a FREE valuation!

Our team is ready to help you sell your home for the highest possible price ASAP

©2024 North Texas Real Estate Information Systems.
Bought with Katherine Mitchell • Keller Williams Realty-FM
GET MORE INFORMATION




