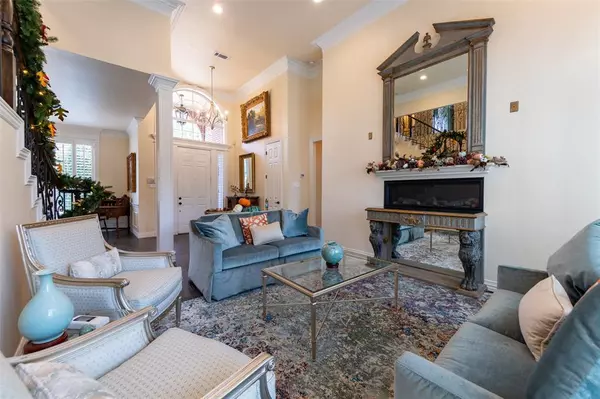For more information regarding the value of a property, please contact us for a free consultation.
Key Details
Property Type Single Family Home
Sub Type Single Family Residence
Listing Status Sold
Purchase Type For Sale
Square Footage 3,306 sqft
Price per Sqft $317
Subdivision South Ridge Lakes Add
MLS Listing ID 20457484
Sold Date 12/01/23
Style Traditional
Bedrooms 4
Full Baths 3
HOA Fees $72
HOA Y/N Mandatory
Year Built 1993
Annual Tax Amount $17,093
Lot Size 0.468 Acres
Acres 0.468
Property Description
MULTIPLE OFFERS RECEIVED. DEADLINE NOON 29 OCT. STUNNING HOME. Private Lot. Meticulously Maintained & Turnkey. Gorgeous Primary Bath & Large Closet. 2nd Bdrm Down. Kitchen Island, SS Appliances, Coffee Bar, Gas Cktop, Pot Filler, Walk-in Pantry, Heavy Duty Under Cabinet Lift & Taj Mahal Marble. Open Floor Plan, Fabulous for Entertaining. Cozy Family & Oversized Bkft Space accom 72in Rnd Tbl. Mudroom. Laundry room w sink & space for a refrigerator. Upstairs offers ensuite jack & jill bath. Bonus Rm Opens to Balcony overlooking Pool. Used as an Exercise Rm, would be a Great Space for Kiddos or Home Office. Culdesac, 3 Car Garage & Circle Drive. AC Compressor & Condensor Serviced Annually. New Pool Sweep & Pump. Ring Security. Renovated Kitchen Plumbed for Gas. Fresh Paint. Sliding Door in Primary Bedroom. New Windows. Additional Garage Cabinets. Attic Elevator. Tankless Water Heaters. Updated Fireplaces. Salt Water Pool Conversion. New Wood Fence. Primary Closet Flr Safe.
Location
State TX
County Tarrant
Community Club House, Community Pool, Playground, Sidewalks, Tennis Court(S)
Direction Southlake Blvd, Right on Southridge Lakes Pwky. Left at the stop sign on Pecos. 2nd Left on Donley. Home at the end of the street on culdesac.
Rooms
Dining Room 2
Interior
Interior Features Built-in Features, Built-in Wine Cooler, Cable TV Available, Chandelier, Decorative Lighting, Double Vanity, Flat Screen Wiring, High Speed Internet Available, Kitchen Island, Open Floorplan, Sound System Wiring, Vaulted Ceiling(s), Walk-In Closet(s), Wet Bar
Heating Central, Electric, Fireplace(s), Natural Gas
Cooling Ceiling Fan(s), Central Air, Electric
Flooring Ceramic Tile, Hardwood, Marble, Stone, Tile, Travertine Stone, Wood
Fireplaces Number 2
Fireplaces Type Brick, Circulating, Electric, Family Room, Gas, Gas Logs, Living Room, Wood Burning
Appliance Dishwasher, Disposal, Gas Cooktop, Microwave, Convection Oven, Double Oven, Tankless Water Heater, Trash Compactor, Vented Exhaust Fan
Heat Source Central, Electric, Fireplace(s), Natural Gas
Laundry Electric Dryer Hookup, Utility Room, Washer Hookup
Exterior
Exterior Feature Balcony, Rain Gutters, Lighting, Outdoor Living Center, Private Yard
Garage Spaces 3.0
Fence Wood, Wrought Iron
Pool Gunite, Heated, In Ground, Outdoor Pool, Pool Sweep, Pool/Spa Combo, Salt Water
Community Features Club House, Community Pool, Playground, Sidewalks, Tennis Court(s)
Utilities Available Cable Available, City Sewer, City Water, Concrete, Curbs, Electricity Connected, Individual Gas Meter, Natural Gas Available, Phone Available, Sidewalk, Underground Utilities
Roof Type Composition
Parking Type Garage Double Door, Garage Single Door, Circular Driveway, Concrete, Driveway, Garage, Garage Door Opener, Garage Faces Side, Oversized
Total Parking Spaces 3
Garage Yes
Private Pool 1
Building
Lot Description Cul-De-Sac, Landscaped, Level, Lrg. Backyard Grass, Many Trees, Sprinkler System, Subdivision
Story Two
Foundation Slab
Level or Stories Two
Structure Type Brick
Schools
Elementary Schools Walnut Grove
Middle Schools Carroll
High Schools Carroll
School District Carroll Isd
Others
Ownership TAD
Acceptable Financing Cash, Conventional
Listing Terms Cash, Conventional
Financing Conventional
Read Less Info
Want to know what your home might be worth? Contact us for a FREE valuation!

Our team is ready to help you sell your home for the highest possible price ASAP

©2024 North Texas Real Estate Information Systems.
Bought with Sherri Courie • Ebby Halliday, REALTORS
GET MORE INFORMATION




