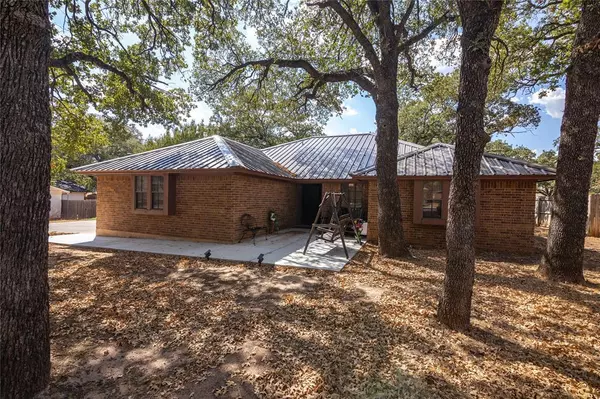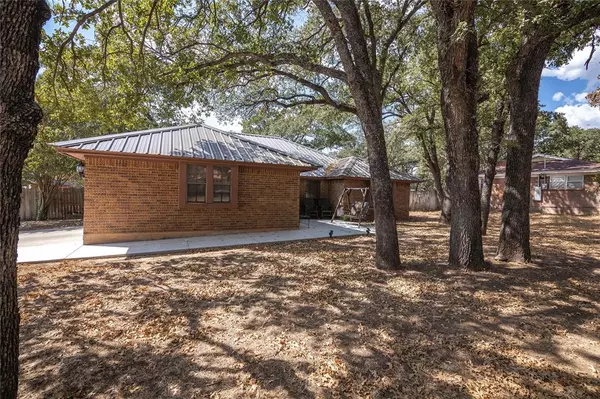For more information regarding the value of a property, please contact us for a free consultation.
Key Details
Property Type Single Family Home
Sub Type Single Family Residence
Listing Status Sold
Purchase Type For Sale
Square Footage 1,631 sqft
Price per Sqft $196
Subdivision Lipsey Add
MLS Listing ID 20433737
Sold Date 12/04/23
Style Traditional
Bedrooms 3
Full Baths 2
HOA Y/N None
Year Built 1983
Annual Tax Amount $5,472
Lot Size 0.344 Acres
Acres 0.344
Property Description
LOCATION, LOCATION, LOCATION! FABULOUS all brick home surrounded by established shade trees just a stone's throw from the Wise County Fairgrounds in the desired Lipsey addition just south of Decatur. Single-level living, very close to the hospital & medical facilities, schools, shopping and all the dining and entertainment at the Decatur town square. This lovely home has vintage charm and a a private, large yard big enough for a pool. Beautiful covered back porch with large deck for enjoying warm summer nights and crisp fall days. Property has many recent updates, including new metal roof, new luxury flooring, new paint, wood plantation shutters and a new shower in the primary bedroom. The home has a lovely small-footprint flooplan, and beautiful natural woodwork. There is an extra garage for car or boat storage AND a small workshop with electric for the handyman in your life...or could be a great she-shed! This affordable gem close to everything is expected to go quick!
Location
State TX
County Wise
Direction GPS Friendly. From S. FM 51 turn R on W. John St. (Across from Wise Co Public Works).then turn L on S. Lipsey. Property on the right.
Rooms
Dining Room 1
Interior
Interior Features Built-in Features, Decorative Lighting, Eat-in Kitchen, High Speed Internet Available, Natural Woodwork, Pantry
Heating Central, Electric, Fireplace(s)
Cooling Central Air, Electric
Flooring Carpet, Laminate
Fireplaces Number 1
Fireplaces Type Brick, Gas, Living Room
Appliance Dishwasher, Disposal, Electric Cooktop, Electric Oven
Heat Source Central, Electric, Fireplace(s)
Laundry Electric Dryer Hookup, Utility Room, Full Size W/D Area, Washer Hookup
Exterior
Exterior Feature Covered Patio/Porch, Private Yard, Other
Garage Spaces 2.0
Fence Back Yard, Gate, Partial, Privacy, Wood
Utilities Available Asphalt, City Sewer, City Water, Co-op Electric, Electricity Connected, Phone Available
Roof Type Metal
Parking Type Garage Single Door, Additional Parking, Enclosed, Garage Faces Side, Kitchen Level, Parking Pad, See Remarks, Storage, Other
Total Parking Spaces 2
Garage Yes
Building
Lot Description Cleared, Interior Lot, Landscaped, Level, Lrg. Backyard Grass, Many Trees, Sprinkler System, Subdivision
Story One
Foundation Slab
Level or Stories One
Structure Type Brick
Schools
Elementary Schools Young
Middle Schools Mccarroll
High Schools Decatur
School District Decatur Isd
Others
Ownership Of Record
Acceptable Financing Cash, Conventional, FHA, VA Loan
Listing Terms Cash, Conventional, FHA, VA Loan
Financing FHA
Special Listing Condition Affordable Housing, Verify Tax Exemptions
Read Less Info
Want to know what your home might be worth? Contact us for a FREE valuation!

Our team is ready to help you sell your home for the highest possible price ASAP

©2024 North Texas Real Estate Information Systems.
Bought with Judy Murillo • Six Alpha Realty LLC
GET MORE INFORMATION




