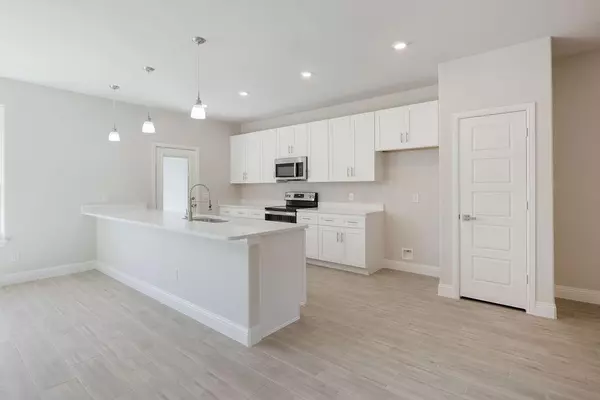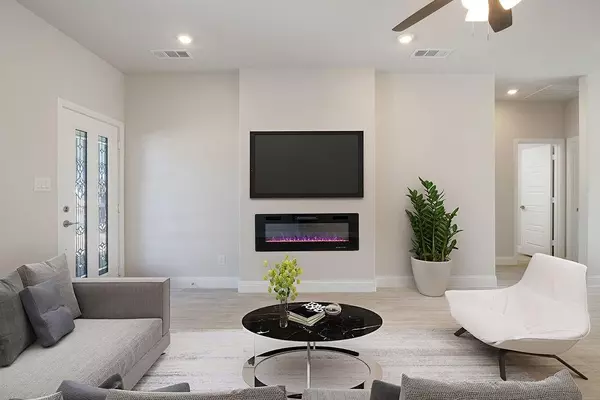For more information regarding the value of a property, please contact us for a free consultation.
Key Details
Property Type Single Family Home
Sub Type Single Family Residence
Listing Status Sold
Purchase Type For Sale
Square Footage 1,573 sqft
Price per Sqft $184
Subdivision Canyon Creek Iii
MLS Listing ID 20461277
Sold Date 11/30/23
Bedrooms 3
Full Baths 2
HOA Fees $12
HOA Y/N Mandatory
Year Built 2023
Annual Tax Amount $186
Lot Size 6,751 Sqft
Acres 0.155
Property Description
Welcome to this charming 3 bedroom, 2 bathroom home situated in a peaceful neighborhood. As you step inside, you will be greeted by a bright and airy open floor plan, with a modern kitchen and living area designed for entertaining and relaxation. The high ceilings, recessed lighting, and ceramic tile throughout add a touch of sophistication to the living space. The kitchen is equipped with stainless steel appliances, including a microwave, electric range, and dishwasher. The sleek quartz countertops and custom cabinets provide ample storage space and an elegant look to the space. Enjoy the outdoor space with a fully sodded front, sides, and backyard. Located in the sought-after Canyon Creek subdivision, residents have access to a range of community amenities, including a guarded security gate, clubhouse, pool, fishing pier, tennis courts, and boat ramps. Builder is offering $3,000 in seller concessions if under contract before November 5, 2023!
Location
State TX
County Hood
Direction Head north on TX-144 N toward Neri Rd. Turn right onto Williamson Rd. Turn left onto Christine Dr-Steepleridge Cir. Turn right onto Little Rock Rd. Turn left onto Creek Dr.
Rooms
Dining Room 1
Interior
Interior Features Pantry
Heating Central
Cooling Central Air
Flooring Vinyl
Fireplaces Number 1
Fireplaces Type Electric
Appliance Dishwasher, Disposal, Electric Range, Microwave
Heat Source Central
Exterior
Garage Spaces 2.0
Utilities Available City Sewer, City Water
Roof Type Composition,Shingle
Parking Type Garage Single Door, Driveway, Garage Faces Front
Total Parking Spaces 2
Garage Yes
Building
Story One
Foundation Slab
Level or Stories One
Structure Type Rock/Stone,Siding
Schools
Elementary Schools Mambrino
Middle Schools Granbury
High Schools Granbury
School District Granbury Isd
Others
Ownership Shiny Homes
Financing Conventional
Read Less Info
Want to know what your home might be worth? Contact us for a FREE valuation!

Our team is ready to help you sell your home for the highest possible price ASAP

©2024 North Texas Real Estate Information Systems.
Bought with Katherine Yates • Compass RE Texas, LLC
GET MORE INFORMATION




