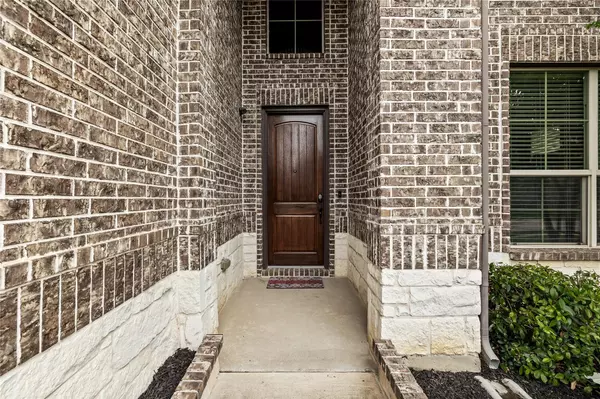For more information regarding the value of a property, please contact us for a free consultation.
Key Details
Property Type Single Family Home
Sub Type Single Family Residence
Listing Status Sold
Purchase Type For Sale
Square Footage 3,346 sqft
Price per Sqft $164
Subdivision Lakes Of River Trails Add
MLS Listing ID 20433188
Sold Date 12/01/23
Style Traditional
Bedrooms 4
Full Baths 2
Half Baths 1
HOA Fees $33/qua
HOA Y/N Mandatory
Year Built 2013
Annual Tax Amount $9,641
Lot Size 5,924 Sqft
Acres 0.136
Property Description
Well maintained all brick & stone residence*Residents enjoy an easy commute to both Dallas & Ft Worth from this centrally located, highly popular River Trails development*Cedar garage door & solid 8 foot entry door, brick & stone planters & a well maintained landscape creates beautiful curb appeal. This ideal open floor plan includes both game & media rooms*Family room has a gas start, corner fireplace*Study located off foyer*Kitchen has 42inch cabinets for ample storage, granite counters, modern hardware, stone backsplash, SS appliances including double ovens & gas cooktop, breakfast bar-island, wine-coffee bar & large pantry*Tile & frieze carpet flooring*Surround sound wiring*Art niches*Central Vacuum system*2 inch blinds*Mud room with built in*Covered patio*Spacious backyard*Great schools!*Convenient to major highways, DFW airport, shopping, restaurants & entertainment*Walking trails with lake & river views lead to parks, playground, fishing dock & the gorgeous Trinity River trail!
Location
State TX
County Tarrant
Community Curbs, Fishing, Greenbelt, Jogging Path/Bike Path, Lake, Park, Perimeter Fencing, Playground, Sidewalks
Direction Trinity Blvd to Old Squall Dr to Sandhill Crane
Rooms
Dining Room 1
Interior
Interior Features Cable TV Available, Central Vacuum, Eat-in Kitchen, Flat Screen Wiring, Granite Counters, High Speed Internet Available, Kitchen Island, Open Floorplan, Pantry, Sound System Wiring, Vaulted Ceiling(s), Walk-In Closet(s)
Heating Central, Fireplace(s), Natural Gas, Zoned
Cooling Ceiling Fan(s), Central Air, Electric, ENERGY STAR Qualified Equipment, Zoned
Flooring Carpet, Ceramic Tile
Fireplaces Number 1
Fireplaces Type Gas, Gas Starter, Living Room, Wood Burning
Equipment Irrigation Equipment
Appliance Dishwasher, Disposal, Electric Oven, Gas Cooktop, Gas Water Heater, Microwave, Convection Oven, Double Oven, Plumbed For Gas in Kitchen
Heat Source Central, Fireplace(s), Natural Gas, Zoned
Laundry Electric Dryer Hookup, Utility Room, Full Size W/D Area, Washer Hookup
Exterior
Exterior Feature Covered Patio/Porch, Rain Gutters
Garage Spaces 2.0
Fence Back Yard, Fenced, Metal, Wood
Community Features Curbs, Fishing, Greenbelt, Jogging Path/Bike Path, Lake, Park, Perimeter Fencing, Playground, Sidewalks
Utilities Available Cable Available, City Sewer, City Water, Concrete, Curbs, Electricity Connected, Individual Gas Meter, Individual Water Meter, Sidewalk, Underground Utilities
Roof Type Composition,Shingle
Parking Type Garage Double Door, Concrete, Driveway, Garage Door Opener, Garage Faces Front, Inside Entrance, Kitchen Level
Total Parking Spaces 2
Garage Yes
Building
Lot Description Interior Lot, Landscaped, Level, Sprinkler System, Subdivision
Story Two
Foundation Slab
Level or Stories Two
Structure Type Brick,Rock/Stone
Schools
Elementary Schools Rivertrail
High Schools Bell
School District Hurst-Euless-Bedford Isd
Others
Restrictions Deed
Ownership ask agent
Acceptable Financing Cash, Conventional, FHA, VA Loan
Listing Terms Cash, Conventional, FHA, VA Loan
Financing Conventional
Special Listing Condition Aerial Photo, Deed Restrictions, Verify Tax Exemptions
Read Less Info
Want to know what your home might be worth? Contact us for a FREE valuation!

Our team is ready to help you sell your home for the highest possible price ASAP

©2024 North Texas Real Estate Information Systems.
Bought with Manal Bahar • JPAR Arlington
GET MORE INFORMATION




