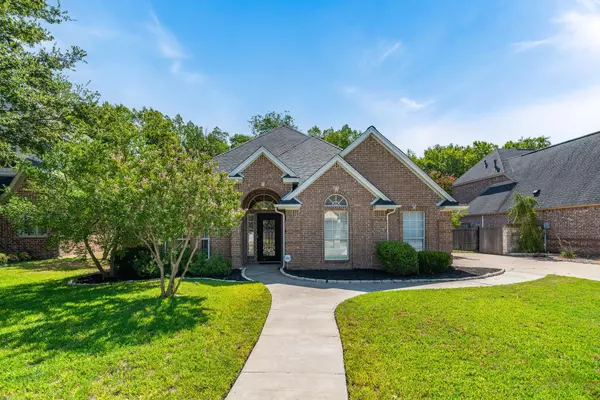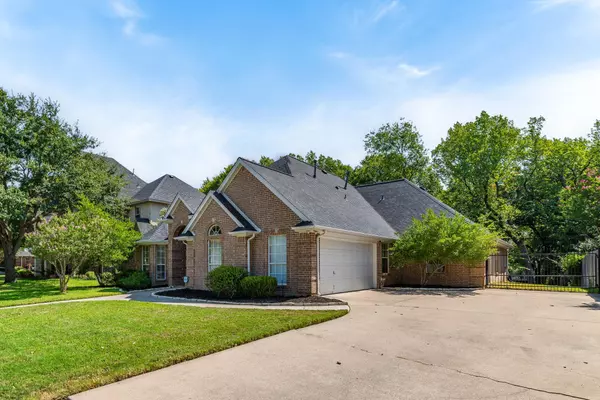For more information regarding the value of a property, please contact us for a free consultation.
Key Details
Property Type Single Family Home
Sub Type Single Family Residence
Listing Status Sold
Purchase Type For Sale
Square Footage 2,422 sqft
Price per Sqft $212
Subdivision Mill Creek West Add
MLS Listing ID 20390658
Sold Date 09/08/23
Bedrooms 4
Full Baths 2
HOA Fees $10/ann
HOA Y/N Voluntary
Year Built 1999
Lot Size 8,712 Sqft
Acres 0.2
Lot Dimensions 75 x 115
Property Description
VIEWS OF THE COLLEYVILLE NATURE CENTER FROM YOUR BACKYARD! This opportunity doesn't come around often, so don't miss out on this TRANQUIL 1 story near cul-de-sac! As you enter, you'll immediately notice the custom iron door, open formal living & dining room combination w high ceilings, which leads you to the delicious gourmet style kitchen w island, gas cooktop, under cabinet lighting, instant hot water, & large breakfast bar open to the family room w custom built-in entertainment center & backyard view. The primary suite has a relaxing ensuite bath, garden tub, separate shower, walk-in closet & located separately from the 3 secondary bedrooms which share a secondary bathroom. Additional features include built-in cabinets, decorative lighting, 18 inch squared tiled areas, separate laundry room w full size washer & dryer connections, quiet neighborhood, mature trees, close to shopping, restaurants, schools & access to many miles of nature trails just steps away! HVAC & roof info coming.
Location
State TX
County Tarrant
Community Community Sprinkler, Greenbelt, Jogging Path/Bike Path, Park, Perimeter Fencing, Playground, Other
Direction Located between Precinct Line and Colleyville Boulevard off Glade. Clear Fork (South off Glade), left on Natchez, right on Brazos, cross River Bend, 2nd house on left near end of culdesac... backs close to Colleyville Nature Center.
Rooms
Dining Room 2
Interior
Interior Features Cable TV Available, Decorative Lighting, Kitchen Island, Walk-In Closet(s)
Heating Central, Natural Gas
Cooling Ceiling Fan(s), Central Air, Electric
Flooring Carpet, Ceramic Tile
Fireplaces Number 1
Fireplaces Type Brick, Family Room, Gas, Gas Logs, Gas Starter
Appliance Dishwasher, Disposal, Electric Oven, Gas Cooktop, Gas Water Heater, Microwave, Plumbed For Gas in Kitchen, Vented Exhaust Fan
Heat Source Central, Natural Gas
Laundry Utility Room, Full Size W/D Area
Exterior
Exterior Feature Covered Patio/Porch, Rain Gutters
Garage Spaces 2.0
Fence Wood, Wrought Iron
Community Features Community Sprinkler, Greenbelt, Jogging Path/Bike Path, Park, Perimeter Fencing, Playground, Other
Utilities Available City Sewer, City Water, Concrete, Curbs, Sidewalk, Underground Utilities
Roof Type Composition
Parking Type Garage Faces Side
Total Parking Spaces 2
Garage Yes
Building
Lot Description Adjacent to Greenbelt, Cul-De-Sac, Interior Lot, Landscaped, Many Trees, Sprinkler System, Subdivision, Water/Lake View
Story One
Foundation Slab
Level or Stories One
Structure Type Brick
Schools
Elementary Schools Porter
Middle Schools Smithfield
High Schools Birdville
School District Birdville Isd
Others
Financing Cash
Read Less Info
Want to know what your home might be worth? Contact us for a FREE valuation!

Our team is ready to help you sell your home for the highest possible price ASAP

©2024 North Texas Real Estate Information Systems.
Bought with Hope Conner • All City Real Estate, Ltd. Co.
GET MORE INFORMATION




