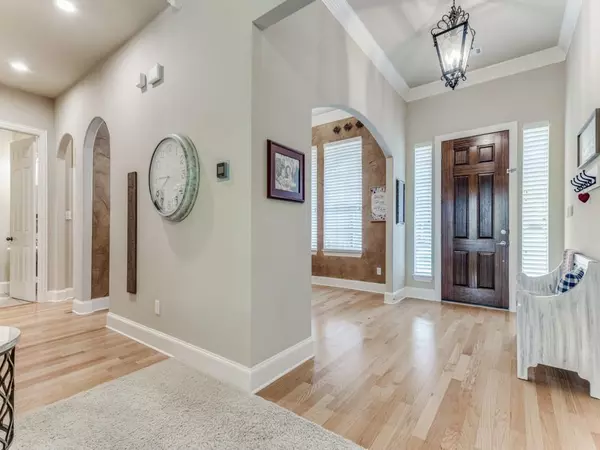For more information regarding the value of a property, please contact us for a free consultation.
Key Details
Property Type Single Family Home
Sub Type Single Family Residence
Listing Status Sold
Purchase Type For Sale
Square Footage 2,517 sqft
Price per Sqft $208
Subdivision Woodbridge Ph 7B
MLS Listing ID 20435919
Sold Date 11/21/23
Style Traditional
Bedrooms 3
Full Baths 2
Half Baths 1
HOA Fees $40/ann
HOA Y/N Mandatory
Year Built 2004
Annual Tax Amount $11,407
Lot Size 10,802 Sqft
Acres 0.248
Property Description
Sellers are offering $15k (Flex Cash) for the buyer of this home to use towards reducing the sales price,closing cost, or buying their interest rate down(with an acceptable offer).Beautiful single story custom home located on an oversized lot that backs to the golf course and water!Come home and relax on the huge, covered patio that is finished out with stained -stamped concrete, a outdoor grill and kitchen ,while enjoying a relaxing evening from your backyard oasis!The home has so much to offer starting with a large living room,custom built ins,beautiful kitchen with stainless appliances,custom cabinets, hardwoods, that also overlooks the backyard, a large primary bedroom with a sitting area, the 3 bedrooms are split for privacy, a large mud-utility-hobby room,an oversized 2.5 car garage.The home is light and bright with lots of windows and shows pride of ownership from the moment you walk through the front door. 2017 Roof & Gutters,HVAC 2016,Water Heater 2023,Oven and Microwave 2021
Location
State TX
County Dallas
Community Club House, Community Pool, Golf, Greenbelt, Jogging Path/Bike Path, Park, Playground, Pool, Sidewalks
Direction Please use GPS
Rooms
Dining Room 1
Interior
Interior Features Cable TV Available, Eat-in Kitchen, Granite Counters, High Speed Internet Available, Open Floorplan, Pantry, Vaulted Ceiling(s), Walk-In Closet(s)
Heating Central, Fireplace(s), Natural Gas
Cooling Ceiling Fan(s), Central Air, Electric
Flooring Carpet, Wood
Fireplaces Number 1
Fireplaces Type Brick, Gas Starter, Living Room
Appliance Dishwasher, Disposal
Heat Source Central, Fireplace(s), Natural Gas
Laundry Utility Room, Full Size W/D Area
Exterior
Exterior Feature Attached Grill, Rain Gutters, Outdoor Grill, Outdoor Kitchen
Garage Spaces 2.0
Fence Wrought Iron
Community Features Club House, Community Pool, Golf, Greenbelt, Jogging Path/Bike Path, Park, Playground, Pool, Sidewalks
Utilities Available All Weather Road, Cable Available, City Sewer, City Water, Concrete, Curbs, Underground Utilities
Roof Type Composition
Parking Type Concrete, Driveway, Garage Door Opener, Oversized
Total Parking Spaces 2
Garage Yes
Building
Lot Description Few Trees, Greenbelt, Interior Lot, Landscaped, Many Trees, On Golf Course, Other, Sprinkler System, Subdivision, Tank/ Pond, Water/Lake View
Story One
Foundation Slab
Level or Stories One
Structure Type Brick
Schools
Elementary Schools Choice Of School
Middle Schools Choice Of School
High Schools Choice Of School
School District Garland Isd
Others
Restrictions Unknown Encumbrance(s)
Financing Cash
Read Less Info
Want to know what your home might be worth? Contact us for a FREE valuation!

Our team is ready to help you sell your home for the highest possible price ASAP

©2024 North Texas Real Estate Information Systems.
Bought with Christie Cannon • Keller Williams Frisco Stars
GET MORE INFORMATION




