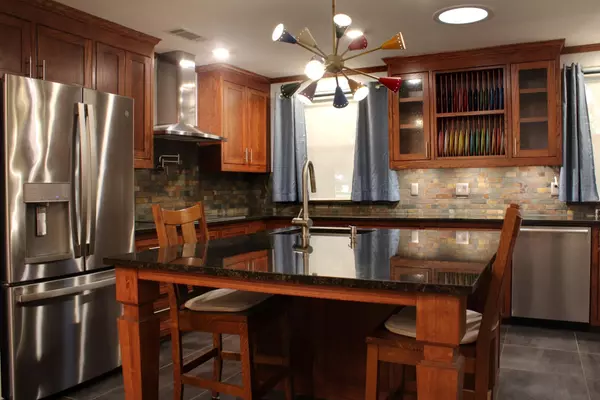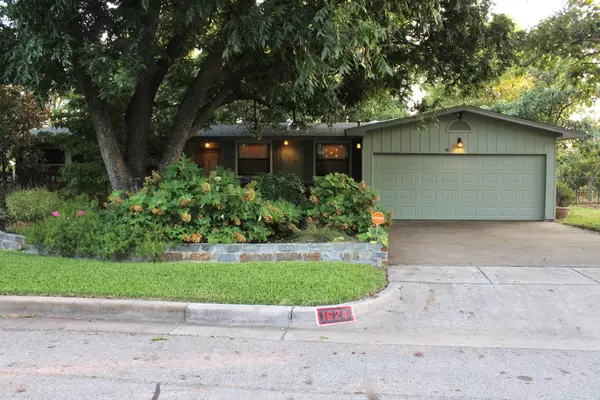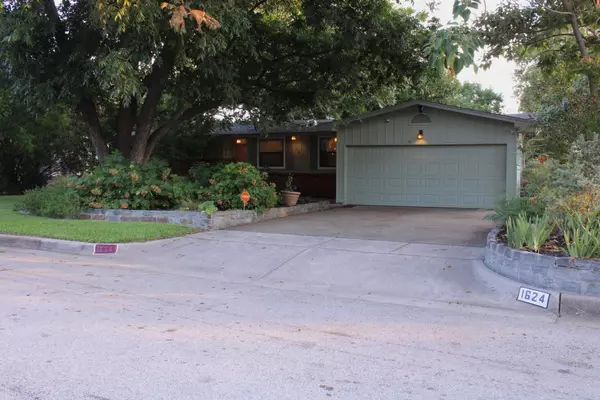For more information regarding the value of a property, please contact us for a free consultation.
Key Details
Property Type Single Family Home
Sub Type Single Family Residence
Listing Status Sold
Purchase Type For Sale
Square Footage 2,485 sqft
Price per Sqft $163
Subdivision Scenery Hill Park Add
MLS Listing ID 20382733
Sold Date 11/15/23
Style Traditional
Bedrooms 4
Full Baths 3
HOA Y/N None
Year Built 1953
Annual Tax Amount $5,355
Lot Size 0.350 Acres
Acres 0.35
Property Description
This stunning property boasts great street appeal. Lots of love has been put in this home throughout the years. The house is tastefully designed with premium finishes and fixtures. A perfect place for entertaining. Open floor plan, split bedrooms, kitchen with large island, granite counters, sun tunnel and plenty of cabinets, eat in dining, two family living areas with oak and bamboo hardwood flooring. Its everything you want in a family home. Oversized bedrooms, walk in closets. Freshly painted throughout with many updates. Some of the updates include new HVAC and Heat pump 2023 and many more since they have occupied the home. Work shop 11x19 with electricity. The backyard is a private oasis with mature trees and beautiful oversized lot. Gardens and sprinkler system in front and back. Gives a sense of seclusion even in the midst of a big city. Quick commute to downtown Ft. Worth or Dallas. Quiet established area. Come see this Hidden Gem and make it your home sweet home!!
Location
State TX
County Tarrant
Community Greenbelt
Direction Off I30 exit Oakland Blvd. Turn South. Then right onto the first street, Benmar St Left onto Oakcliff and left on Scenery Hills
Rooms
Dining Room 1
Interior
Interior Features Built-in Features, Cable TV Available, Decorative Lighting, Granite Counters, High Speed Internet Available, Kitchen Island, Open Floorplan, Pantry, Walk-In Closet(s)
Heating Central, Electric, Heat Pump
Cooling Central Air, Electric, Roof Turbine(s)
Flooring Ceramic Tile, Hardwood
Appliance Dishwasher, Disposal, Electric Cooktop, Electric Oven, Electric Water Heater, Microwave, Refrigerator, Washer
Heat Source Central, Electric, Heat Pump
Exterior
Exterior Feature Garden(s), Rain Gutters, Lighting, Private Yard, Storage, Uncovered Courtyard
Garage Spaces 2.0
Fence Chain Link, Privacy, Wood
Community Features Greenbelt
Utilities Available Asphalt, Cable Available, City Sewer, City Water, Concrete, Curbs, Electricity Available
Roof Type Composition
Parking Type Garage Single Door, Concrete, Covered, Enclosed, Garage, Garage Door Opener, Garage Faces Front, On Street
Total Parking Spaces 2
Garage Yes
Building
Lot Description Interior Lot, Landscaped, Lrg. Backyard Grass, Many Trees, Sprinkler System, Subdivision
Story One
Foundation Pillar/Post/Pier
Level or Stories One
Structure Type Siding
Schools
Elementary Schools Meadowbrook
Middle Schools Meadowbrook
High Schools Eastern Hills
School District Fort Worth Isd
Others
Ownership David McDonald
Acceptable Financing Cash, Conventional, FHA, VA Loan
Listing Terms Cash, Conventional, FHA, VA Loan
Financing Conventional
Read Less Info
Want to know what your home might be worth? Contact us for a FREE valuation!

Our team is ready to help you sell your home for the highest possible price ASAP

©2024 North Texas Real Estate Information Systems.
Bought with Charre Smith • All City Real Estate Ltd. Co.
GET MORE INFORMATION




