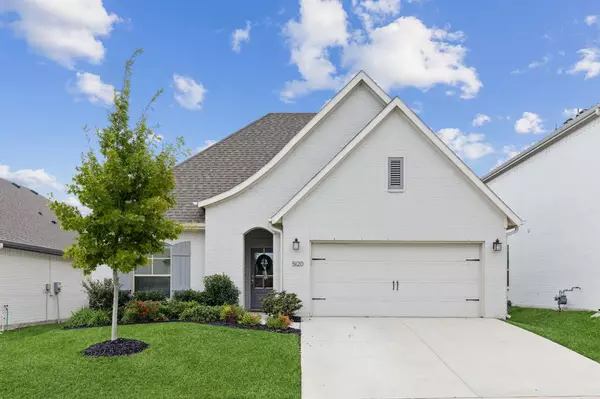For more information regarding the value of a property, please contact us for a free consultation.
Key Details
Property Type Single Family Home
Sub Type Single Family Residence
Listing Status Sold
Purchase Type For Sale
Square Footage 2,172 sqft
Price per Sqft $184
Subdivision Skyline Ranch Ph 4 Sec 1
MLS Listing ID 20453275
Sold Date 11/17/23
Bedrooms 3
Full Baths 2
Half Baths 1
HOA Fees $26/ann
HOA Y/N Mandatory
Year Built 2019
Annual Tax Amount $10,358
Lot Size 6,098 Sqft
Acres 0.14
Property Description
Welcome to your dream home in the heart of Skyline Ranch! Here you'll discover what it truly means to get to know your neighbors, build lasting friendships, and celebrate life in style. You'll often find your neighbors hanging out in the cul-de-sac on weekends and enjoying Halloween, Santa and Easter parties all throughout the year! The fun extends to the great outdoors at Walnut Creek Park where you can enjoy quality outdoor time with family and friends. Now let's talk about the house. Inside, you'll find an inviting open floor plan with a spacious kitchen featuring a huge island - perfect for hosting and entertaining your loved ones. Step outside and you'll find one of the only homes in the neighborhood with a large covered back patio. And don't miss the massive walk-in primary closet plus the game-changer laundry room where you can say goodbye to the chaos of backpacks, shoes and coats strewn about! Don't miss the chance to call this immaculate house and vibrant community your home.
Location
State TX
County Tarrant
Direction When driving south on Chapin School Rd, take a left onto Rolling Hills Dr. Following Rolling Hills Dr then take a left on Concho Valley Trail. Take a right on Gaucho Trail and the home will be on the left. There is a For Sale sign out front.
Rooms
Dining Room 2
Interior
Interior Features Cable TV Available, Decorative Lighting, Granite Counters, Open Floorplan, Pantry
Heating Central, Natural Gas
Cooling Ceiling Fan(s), Central Air, Electric
Flooring Carpet, Ceramic Tile, Vinyl
Fireplaces Number 1
Fireplaces Type Living Room, Wood Burning
Appliance Built-in Gas Range, Dishwasher, Disposal, Electric Water Heater, Microwave, Vented Exhaust Fan
Heat Source Central, Natural Gas
Laundry Utility Room, Full Size W/D Area
Exterior
Exterior Feature Covered Patio/Porch
Garage Spaces 2.0
Fence Wood
Utilities Available Asphalt, City Sewer, City Water, Community Mailbox, Individual Gas Meter, Individual Water Meter, Sidewalk, Underground Utilities
Roof Type Composition
Parking Type Garage Single Door, Concrete, Driveway, Garage Faces Front
Total Parking Spaces 2
Garage Yes
Building
Lot Description Cul-De-Sac, Few Trees, Interior Lot, Sprinkler System, Subdivision
Story One
Foundation Slab
Level or Stories One
Structure Type Brick
Schools
Elementary Schools Westpark
Middle Schools Benbrook
High Schools Benbrook
School District Fort Worth Isd
Others
Restrictions No Known Restriction(s)
Ownership See Tax Records
Acceptable Financing Cash, Conventional, FHA, VA Loan
Listing Terms Cash, Conventional, FHA, VA Loan
Financing Conventional
Read Less Info
Want to know what your home might be worth? Contact us for a FREE valuation!

Our team is ready to help you sell your home for the highest possible price ASAP

©2024 North Texas Real Estate Information Systems.
Bought with Christian Fussell • League Real Estate
GET MORE INFORMATION




