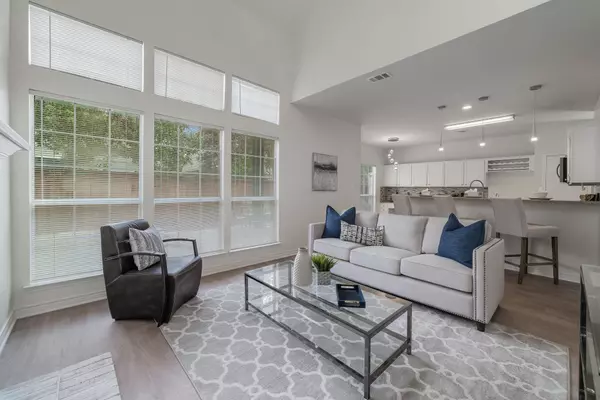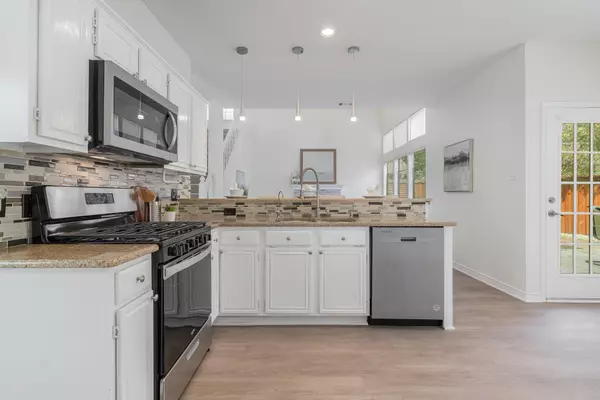For more information regarding the value of a property, please contact us for a free consultation.
Key Details
Property Type Single Family Home
Sub Type Single Family Residence
Listing Status Sold
Purchase Type For Sale
Square Footage 1,834 sqft
Price per Sqft $256
Subdivision Santa Fe Trace
MLS Listing ID 20451543
Sold Date 11/15/23
Style Traditional
Bedrooms 3
Full Baths 2
Half Baths 1
HOA Fees $47/ann
HOA Y/N Mandatory
Year Built 1989
Annual Tax Amount $7,850
Lot Size 5,096 Sqft
Acres 0.117
Property Description
Open House today 2 to 4 pm. This gorgeous home with Coppell schools has been lovingly updated for move in condition. Fresh interior paint, new Luxury vinyl flooring downstairs, new carpet, SS appliances, light fixtures, door knobs, locks, ceiling fans.. you name it and it has probably been replaced either now or recently. most of the window panes have been ordered & will be replaced prior to closing. The sought after Santa Fe Trace neighborhood is located next to the Vly Ranch Ele and canals with easy access. So much to offer with shopping, easy access to highways, interior location on a cul-de-sac, large driveway for parking, & hard to find open floorplan with tall vaulted ceilings. See the full list of updates. The backyard is ideal & large enough for hanging out with family, kids to play and for you to entertain without having to maintain a huge lawn. West facing entry with east facing ensures brightness without the direct sun.
Location
State TX
County Dallas
Community Curbs, Sidewalks
Direction Take I-635 E to Las Colinas Ridge, Turn right onto Las Colinas Ridge, Turn right onto Las Colinas Blvd, Turn right onto N McArthur Blvd, Turn left onto Santa Fe Trail, Turn right onto Santa Fe Trace, Turn right onto Raton Pass, Turn left onto White Sands Trail, the property is on right (west facing)
Rooms
Dining Room 2
Interior
Interior Features Cable TV Available, Decorative Lighting, Double Vanity, Eat-in Kitchen, Granite Counters, High Speed Internet Available, Open Floorplan, Vaulted Ceiling(s)
Heating Central, Natural Gas, Zoned
Cooling Ceiling Fan(s), Central Air, Electric, Zoned
Flooring Carpet, Ceramic Tile, Luxury Vinyl Plank
Fireplaces Number 2
Fireplaces Type Gas Starter, Master Bedroom
Appliance Dishwasher, Disposal, Gas Range, Microwave, Plumbed For Gas in Kitchen, Vented Exhaust Fan
Heat Source Central, Natural Gas, Zoned
Laundry Electric Dryer Hookup, Utility Room, Full Size W/D Area
Exterior
Exterior Feature Rain Gutters
Garage Spaces 2.0
Fence Wood
Community Features Curbs, Sidewalks
Utilities Available City Sewer, City Water, Concrete, Curbs, Sidewalk, Underground Utilities
Roof Type Composition
Parking Type Garage Double Door, Driveway, Garage, Garage Door Opener, Garage Faces Front
Total Parking Spaces 2
Garage Yes
Building
Lot Description Cul-De-Sac, Interior Lot, Irregular Lot, Sprinkler System, Subdivision
Story Two
Foundation Slab
Level or Stories Two
Structure Type Brick
Schools
Elementary Schools Valleyranc
Middle Schools Coppellwes
High Schools Coppell
School District Coppell Isd
Others
Restrictions Deed
Ownership Chirag Mehta
Acceptable Financing Cash, Conventional, FHA, VA Loan
Listing Terms Cash, Conventional, FHA, VA Loan
Financing Conventional
Special Listing Condition Aerial Photo, Deed Restrictions, Survey Available
Read Less Info
Want to know what your home might be worth? Contact us for a FREE valuation!

Our team is ready to help you sell your home for the highest possible price ASAP

©2024 North Texas Real Estate Information Systems.
Bought with Junaid Ahmed • D&B Brokerage Services LLC
GET MORE INFORMATION




