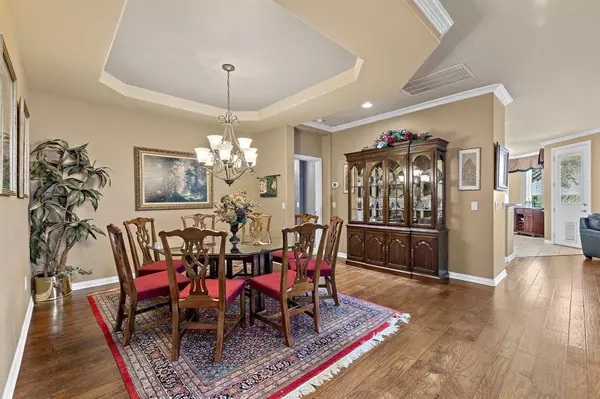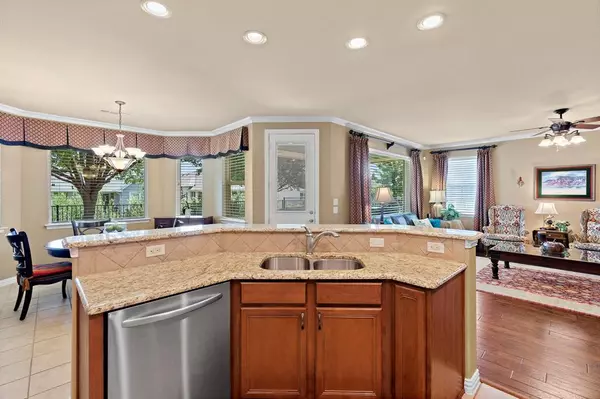For more information regarding the value of a property, please contact us for a free consultation.
Key Details
Property Type Single Family Home
Sub Type Single Family Residence
Listing Status Sold
Purchase Type For Sale
Square Footage 2,150 sqft
Price per Sqft $244
Subdivision Robson Ranch
MLS Listing ID 20422300
Sold Date 11/15/23
Style Traditional
Bedrooms 2
Full Baths 2
HOA Fees $152
HOA Y/N Mandatory
Year Built 2006
Lot Size 6,098 Sqft
Acres 0.14
Property Description
9613 Lindenwood Trail is more than just a house; it's a carefully crafted home tailored to your desires and the needs of your active lifestyle. With its ideal location, fenced yard, hardwood floors, formal dining room, spacious guest room, & elegant primary suite, this La Costa model embodies the perfect blend of luxury and comfort ensuring the best years of your life are spent in style. Entertaining friends and family is a breeze in the spacious and inviting formal dining room. Host memorable gatherings, celebrations, and dinner parties with ease, creating cherished moments with your loved ones. Prepare gourmet meals in the modern kitchen that is open to the breakfast & cozy living rooms with large windows, allowing plenty of natural light. Enjoy your hobbies in the home office or in the extended garage that has room for 2 vehicles and your golf cart.
Don't miss the opportunity to make this house your new home and create unforgettable memories in this fantastic 55+ community.
Location
State TX
County Denton
Community Club House, Community Pool, Gated, Golf, Greenbelt, Guarded Entrance, Jogging Path/Bike Path, Tennis Court(S)
Direction From I35-W, take Exit 79, Robson Ranch Rd. Go West to the Robson Ranch Visitor entrance at the main gate and tell the guard the address. Then, take your first right on Grandview. Right on Pinewood. Left on Applewood. Right on Lindenwood, home is on the Left. *GPS takes you to resident only gate*
Rooms
Dining Room 2
Interior
Interior Features Decorative Lighting, High Speed Internet Available
Heating Central, Natural Gas
Cooling Central Air, Electric
Flooring Ceramic Tile, Hardwood
Appliance Disposal, Gas Range, Gas Water Heater, Microwave
Heat Source Central, Natural Gas
Laundry Electric Dryer Hookup, Full Size W/D Area, Washer Hookup
Exterior
Exterior Feature Covered Patio/Porch, Rain Gutters
Garage Spaces 3.0
Fence Wrought Iron
Community Features Club House, Community Pool, Gated, Golf, Greenbelt, Guarded Entrance, Jogging Path/Bike Path, Tennis Court(s)
Utilities Available City Sewer, City Water
Roof Type Composition
Parking Type Garage Double Door, Garage Single Door, Garage Door Opener
Total Parking Spaces 3
Garage Yes
Building
Lot Description Few Trees, Interior Lot, Sprinkler System
Story One
Foundation Slab
Level or Stories One
Structure Type Stucco
Schools
Elementary Schools Borman
Middle Schools Mcmath
High Schools Denton
School District Denton Isd
Others
Senior Community 1
Restrictions Deed
Ownership BROCKELL, JERRY L & ANITA A
Acceptable Financing Cash, Conventional, FHA, VA Loan
Listing Terms Cash, Conventional, FHA, VA Loan
Financing Cash
Special Listing Condition Age-Restricted, Deed Restrictions
Read Less Info
Want to know what your home might be worth? Contact us for a FREE valuation!

Our team is ready to help you sell your home for the highest possible price ASAP

©2024 North Texas Real Estate Information Systems.
Bought with Pam Dickey Downing • Ebby Halliday, Realtors
GET MORE INFORMATION




