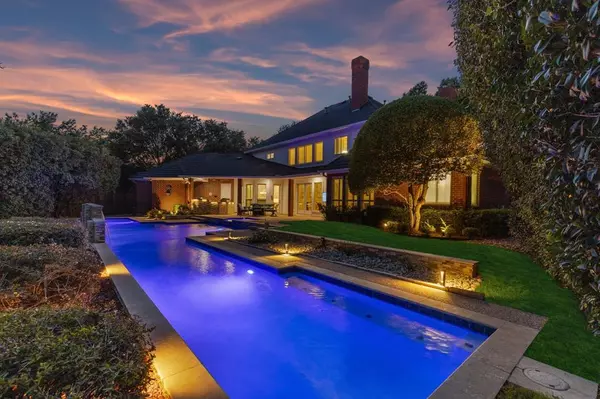For more information regarding the value of a property, please contact us for a free consultation.
Key Details
Property Type Single Family Home
Sub Type Single Family Residence
Listing Status Sold
Purchase Type For Sale
Square Footage 4,171 sqft
Price per Sqft $347
Subdivision Stonebriar Sec I
MLS Listing ID 20416369
Sold Date 11/14/23
Style Traditional
Bedrooms 5
Full Baths 4
Half Baths 1
HOA Fees $275/mo
HOA Y/N Mandatory
Year Built 1990
Annual Tax Amount $13,090
Lot Size 0.367 Acres
Acres 0.367
Property Description
Totally updated home w-an amazing Miele inspired Chef's Kitchen on an oversized cul-de-sac lot in gated & guarded Stonebriar Village. Over $770K in upgrades throughout!!!! including Kitchen, pool, Low E Windows, doors & all Baths! Step inside to the split formals (Library or Living Room & Dining Room) both are nicely sized for entertaining. The Kitchen has all new cabinetry w-every specialized need covered & a suite of Miele products including: built-in coffee maker, duel fuel range, convection oven, blt in refrigerator freezer, microwave, warming drawer, dishwasher--you name it, it's all here & if you are an Alexa fan, you will love it, everything including the faucet is Alexa friendly! There is a Butler's Pantry w-wine storage, a walk in Pantry & pretty much anything you could wish for! Primary Bath is spa like! Other features include gorgeous wood floors, custom moldings & marble in the baths! Seer 16 HVAC systems, 2 tankless hot water heaters, Class IV Metal Roof & more!
Location
State TX
County Denton
Community Gated, Golf, Greenbelt, Guarded Entrance, Park, Perimeter Fencing, Playground
Direction From 121 go north on Legacy. Turn left on Stonebriar Drive (before Warren - it's a stop light) and enter the gates on the left side (visitor side). Turn left on Southern Hills and make 2nd left into cul-de-sac for La Costa court.
Rooms
Dining Room 2
Interior
Interior Features Built-in Features, Built-in Wine Cooler, Cable TV Available, Cedar Closet(s), Decorative Lighting, Dry Bar, Eat-in Kitchen, Flat Screen Wiring, Granite Counters, High Speed Internet Available, Kitchen Island, Multiple Staircases, Pantry, Smart Home System, Sound System Wiring, Vaulted Ceiling(s), Walk-In Closet(s), Wet Bar, Wired for Data
Heating ENERGY STAR Qualified Equipment, Natural Gas, Zoned
Cooling Ceiling Fan(s), Central Air, ENERGY STAR Qualified Equipment, Roof Turbine(s), Zoned
Flooring Carpet, Ceramic Tile, Wood
Fireplaces Number 2
Fireplaces Type Decorative, Family Room, Gas Logs, Gas Starter, Wood Burning
Appliance Built-in Coffee Maker, Built-in Gas Range, Built-in Refrigerator, Commercial Grade Range, Dishwasher, Disposal, Electric Oven, Microwave, Convection Oven, Double Oven, Plumbed For Gas in Kitchen, Refrigerator, Tankless Water Heater, Vented Exhaust Fan, Warming Drawer
Heat Source ENERGY STAR Qualified Equipment, Natural Gas, Zoned
Laundry Electric Dryer Hookup, Gas Dryer Hookup, Utility Room, Full Size W/D Area
Exterior
Exterior Feature Attached Grill, Built-in Barbecue, Covered Patio/Porch, Gas Grill, Rain Gutters, Lighting, Outdoor Grill, Outdoor Kitchen
Garage Spaces 3.0
Fence Brick, Wood
Pool Gunite, Heated, In Ground, Pool Sweep, Pool/Spa Combo, Water Feature
Community Features Gated, Golf, Greenbelt, Guarded Entrance, Park, Perimeter Fencing, Playground
Utilities Available Cable Available, City Sewer, City Water, Concrete, Curbs, Electricity Available, Electricity Connected, Individual Gas Meter, Individual Water Meter, Natural Gas Available, Phone Available, Sidewalk, Underground Utilities
Roof Type Metal,Other
Parking Type Garage Double Door, Additional Parking, Concrete, Direct Access, Driveway, Garage Door Opener, Garage Faces Side, Oversized
Total Parking Spaces 3
Garage Yes
Private Pool 1
Building
Lot Description Cul-De-Sac, Few Trees, Irregular Lot, Landscaped, Lrg. Backyard Grass, Sprinkler System, Subdivision
Story Two
Foundation Slab
Level or Stories Two
Structure Type Brick,Radiant Barrier,Wood
Schools
Elementary Schools Hicks
Middle Schools Arbor Creek
High Schools Hebron
School District Lewisville Isd
Others
Ownership See Agent
Acceptable Financing Cash, Conventional, FHA, VA Loan
Listing Terms Cash, Conventional, FHA, VA Loan
Financing Other
Special Listing Condition Aerial Photo, Survey Available
Read Less Info
Want to know what your home might be worth? Contact us for a FREE valuation!

Our team is ready to help you sell your home for the highest possible price ASAP

©2024 North Texas Real Estate Information Systems.
Bought with Jan Chavoya • Compass RE Texas, LLC
GET MORE INFORMATION




