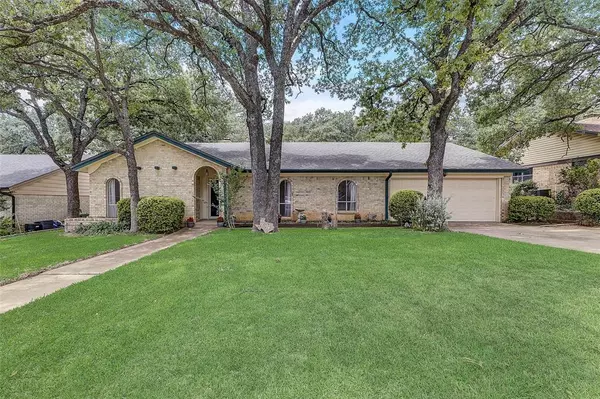For more information regarding the value of a property, please contact us for a free consultation.
Key Details
Property Type Single Family Home
Sub Type Single Family Residence
Listing Status Sold
Purchase Type For Sale
Square Footage 2,791 sqft
Price per Sqft $134
Subdivision Billy Creek Estates
MLS Listing ID 20346618
Sold Date 11/10/23
Bedrooms 4
Full Baths 2
HOA Y/N None
Year Built 1968
Annual Tax Amount $6,027
Lot Size 9,539 Sqft
Acres 0.219
Property Description
MOTIVATED SELLER! Welcome Home to this incredibly charming one story residence with great curb appeal. This functional floorplan has no wasted space featuring 4 bedrooms, 2 full bathrooms, and a open spacious family room that showcases a wood beamed ceiling, and a cozy floor to ceiling brick fireplace with built-ins gives the space such warmth and character! This beautifully updated kitchen allows for easy socializing while cooking. Equipped with stainless appliances, a built-in hutch, and plenty of cabinet & granite counterspace for storage & prep! You will love how much space this home provides, even offering a massive 2nd living area with a custom wet bar that makes a great showpiece when entertaining! Fall in love with this meticulously landscaped backyard, surrounded mature shade trees, and features a large deck and 2 sheds for extra storage space!
Location
State TX
County Tarrant
Community Park
Direction From I-820 & W Hurst Blvd. Head east on W Hurst Blvd. Turn left onto Melbourne Rd, right onto Henson Dr, left onto Twin Creek Dr
Rooms
Dining Room 2
Interior
Interior Features Other
Heating Central, Natural Gas
Cooling Central Air
Flooring Carpet, Ceramic Tile
Fireplaces Number 1
Fireplaces Type Brick
Appliance Dishwasher, Disposal, Electric Cooktop, Electric Oven, Gas Water Heater, Microwave
Heat Source Central, Natural Gas
Laundry Electric Dryer Hookup, In Garage, Washer Hookup
Exterior
Garage Spaces 2.0
Fence Wood
Community Features Park
Utilities Available City Sewer, City Water
Roof Type Composition
Parking Type Garage Single Door, Garage Faces Front
Total Parking Spaces 2
Garage Yes
Building
Story One
Foundation Slab
Level or Stories One
Schools
Elementary Schools Hursthills
High Schools Bell
School District Hurst-Euless-Bedford Isd
Others
Ownership On File
Acceptable Financing Cash, Conventional, FHA, VA Loan
Listing Terms Cash, Conventional, FHA, VA Loan
Financing FHA
Read Less Info
Want to know what your home might be worth? Contact us for a FREE valuation!

Our team is ready to help you sell your home for the highest possible price ASAP

©2024 North Texas Real Estate Information Systems.
Bought with Chrissy Mallouf • KELLER WILLIAMS REALTY
GET MORE INFORMATION




