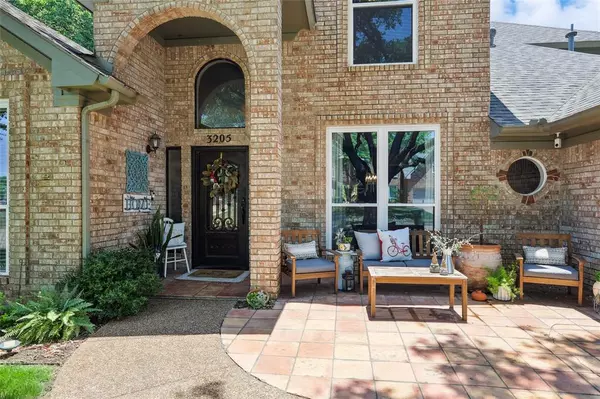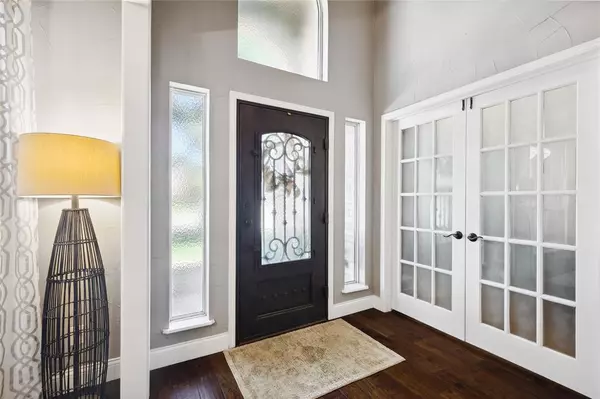For more information regarding the value of a property, please contact us for a free consultation.
Key Details
Property Type Single Family Home
Sub Type Single Family Residence
Listing Status Sold
Purchase Type For Sale
Square Footage 2,844 sqft
Price per Sqft $228
Subdivision Glenwick Estate Ph 1
MLS Listing ID 20369091
Sold Date 11/10/23
Style Traditional
Bedrooms 4
Full Baths 3
Half Baths 1
HOA Y/N None
Year Built 1990
Annual Tax Amount $9,035
Lot Size 8,276 Sqft
Acres 0.19
Property Description
This home boasts of backyard seclusion with a pool and spa that makes you feel like you are on vacation. The home has been updated so you will have years of enjoyment. New AC systems, new windows, flooring just to name a few. With the master bedroom down and the other bedrooms up it really gives you privacy from your guests or kids. A study welcomes you as you enter along with the formal dining room. As you walk through to the family room it opens up to the backyard overlooking the pool and trees that invite you to dream the day away even in the hottest Texas temperatures. Large trees in the back keep the pool cool, giving the house a little reprieve from the blistering hot summers. Four bedrooms and three and a half baths make this ideal for families looking to grow or ones that need a little more space.You have to see this home to appreciate everything that has been done and no details have been overlooked.Buyers got cold feet no fault of the home! Seller offering rate buy down help.
Location
State TX
County Denton
Community Curbs, Sidewalks
Direction Cross Timbers to Glenwick and go north on Glenwick. Right on Druid Way and home will be on your right.
Rooms
Dining Room 2
Interior
Interior Features Cable TV Available, Decorative Lighting, Eat-in Kitchen, Granite Counters, High Speed Internet Available, Natural Woodwork, Pantry, Vaulted Ceiling(s), Walk-In Closet(s)
Heating Central, ENERGY STAR Qualified Equipment, Fireplace(s), Natural Gas
Cooling Ceiling Fan(s), Central Air, Electric, ENERGY STAR Qualified Equipment
Flooring Carpet, Ceramic Tile, Clay, Laminate
Fireplaces Number 1
Fireplaces Type Brick, Double Sided, Family Room, Kitchen
Appliance Commercial Grade Range, Dishwasher, Disposal, Electric Oven, Gas Cooktop, Gas Range, Gas Water Heater, Microwave, Convection Oven
Heat Source Central, ENERGY STAR Qualified Equipment, Fireplace(s), Natural Gas
Laundry Electric Dryer Hookup, Utility Room, Full Size W/D Area, Washer Hookup
Exterior
Exterior Feature Covered Patio/Porch, Private Yard
Garage Spaces 2.0
Fence Back Yard, High Fence, Privacy
Pool Fenced, Gunite, Heated, In Ground, Outdoor Pool, Pool Sweep, Pool/Spa Combo, Private, Pump, Separate Spa/Hot Tub, Waterfall
Community Features Curbs, Sidewalks
Utilities Available Cable Available, City Sewer, City Water, Concrete, Curbs, Electricity Connected, Individual Gas Meter, Individual Water Meter, Natural Gas Available, Sidewalk, Underground Utilities
Roof Type Composition
Parking Type Garage Single Door, Garage, Garage Door Opener, Garage Faces Front
Total Parking Spaces 2
Garage Yes
Private Pool 1
Building
Lot Description Landscaped, Many Trees, No Backyard Grass, Sprinkler System
Story Two
Foundation Slab
Level or Stories Two
Structure Type Brick
Schools
Elementary Schools Flower Mound
Middle Schools Clayton Downing
High Schools Marcus
School District Lewisville Isd
Others
Restrictions Deed
Ownership See Agent
Acceptable Financing Cash, Conventional, VA Loan
Listing Terms Cash, Conventional, VA Loan
Financing Conventional
Read Less Info
Want to know what your home might be worth? Contact us for a FREE valuation!

Our team is ready to help you sell your home for the highest possible price ASAP

©2024 North Texas Real Estate Information Systems.
Bought with Prayash Bastola • Vastu Realty Inc.
GET MORE INFORMATION




