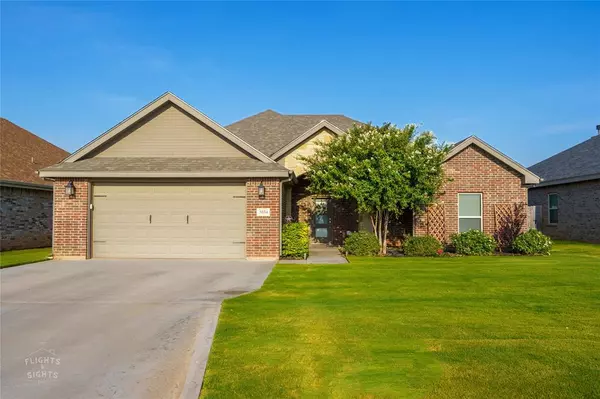For more information regarding the value of a property, please contact us for a free consultation.
Key Details
Property Type Single Family Home
Sub Type Single Family Residence
Listing Status Sold
Purchase Type For Sale
Square Footage 1,830 sqft
Price per Sqft $155
Subdivision Hampton Hills Add Sec V
MLS Listing ID 20412749
Sold Date 11/06/23
Style Traditional
Bedrooms 3
Full Baths 2
HOA Y/N None
Year Built 2018
Annual Tax Amount $7,362
Lot Size 6,359 Sqft
Acres 0.146
Property Description
The advantages of a short commute! This lovely 3-bedroom, 2-bathroom, traditional home is found in the Hampton Hills Addition. With close proximity to Dyess Air Force Base and walking distance to Dyess Elementary School, this location is more than convenient. Less time commuting means more time enjoying your spacious and stylish home. Step off the welcome mat into an ample, open concept living area with beautiful tray ceilings, a stone faced, wood burning fireplace, and stylish lighting. Continue on to the attractive kitchen with an island layout, gorgeous quartz counters and an eat-in area with plenty of natural light. The split room arrangement provides for a calm primary bedroom which boasts two walk-in closets, a vanity with double sinks, a garden tub and separate shower. The remaining two bedrooms are convenient and quiet. Once outside, you will find a fenced yard and porch, perfect for relaxing or entertaining. Don't wait to make this house your home!
Location
State TX
County Taylor
Direction Take Rebecca Ln to the Hampton Hills Subdivision. Turn into the Hampton Hills Subdivision and then take a left on Oakley. House is on the right.
Rooms
Dining Room 1
Interior
Interior Features Built-in Features, Cable TV Available, Decorative Lighting, Double Vanity, Eat-in Kitchen, High Speed Internet Available, Kitchen Island, Open Floorplan, Pantry, Walk-In Closet(s)
Heating Central
Cooling Ceiling Fan(s), Central Air, ENERGY STAR Qualified Equipment
Flooring Carpet, Luxury Vinyl Plank
Fireplaces Number 1
Fireplaces Type Stone, Wood Burning
Appliance Dishwasher, Disposal, Electric Cooktop, Electric Oven, Electric Water Heater, Microwave
Heat Source Central
Laundry Electric Dryer Hookup, Utility Room, Full Size W/D Area, Washer Hookup
Exterior
Garage Spaces 2.0
Fence Back Yard, Wood
Utilities Available City Sewer, City Water, Curbs, Individual Gas Meter, Individual Water Meter
Roof Type Composition
Parking Type Garage Single Door, Driveway, Garage, Garage Faces Front
Total Parking Spaces 2
Garage Yes
Building
Lot Description Interior Lot
Story One
Foundation Slab
Level or Stories One
Structure Type Brick
Schools
Elementary Schools Dyess
Middle Schools Clack
High Schools Cooper
School District Abilene Isd
Others
Ownership see CAD
Acceptable Financing Cash, Conventional, FHA, VA Loan
Listing Terms Cash, Conventional, FHA, VA Loan
Financing VA
Read Less Info
Want to know what your home might be worth? Contact us for a FREE valuation!

Our team is ready to help you sell your home for the highest possible price ASAP

©2024 North Texas Real Estate Information Systems.
Bought with Amy Quintana • Remax Big Country
GET MORE INFORMATION




