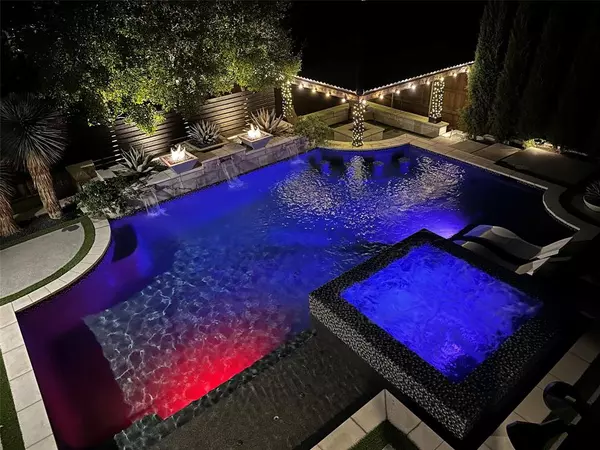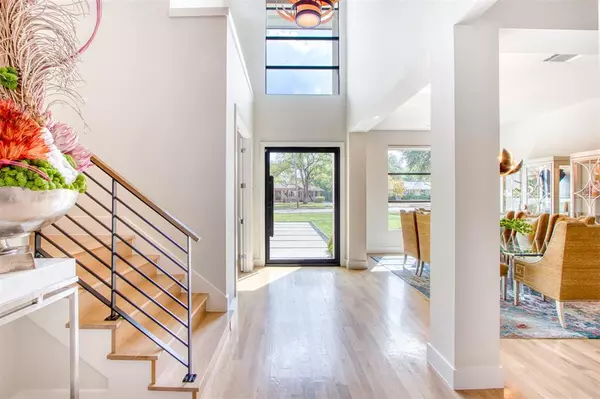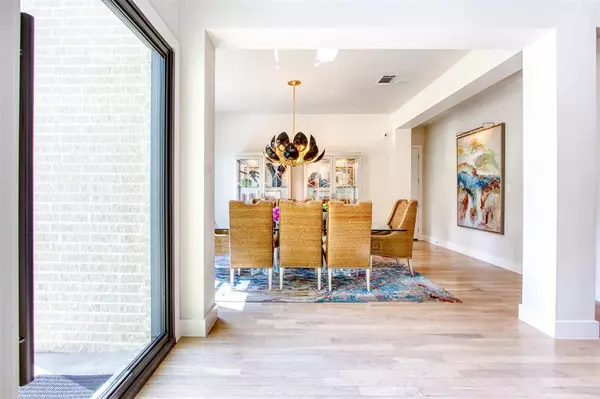For more information regarding the value of a property, please contact us for a free consultation.
Key Details
Property Type Single Family Home
Sub Type Single Family Residence
Listing Status Sold
Purchase Type For Sale
Square Footage 5,569 sqft
Price per Sqft $483
Subdivision Eudora Estates 1
MLS Listing ID 20440795
Sold Date 10/31/23
Style Contemporary/Modern,Mid-Century Modern
Bedrooms 5
Full Baths 5
Half Baths 2
HOA Y/N None
Year Built 2016
Annual Tax Amount $51,135
Lot Size 0.372 Acres
Acres 0.3719
Lot Dimensions 100 X 162
Property Description
Discover perfection in this contemporary gem meticulously preserved for an exceptional living experience. An entertainer's paradise, the outdoor haven mirrors a lavish 5-star resort with a lush turfed yard, inviting heated pool, expansive hot tub, swim-up bar, and captivating fire pit embraced by azure blue fire pots and a poolside pavilion. The gourmet kitchen shines with a Bertazzoni 6 Burner range and dbl.oven, Fischer & Paykel dual SS refrigerators, freezers, dual dishwashers with 2 drawers ea., and striking Calcutta quartz countertops with a coordinated backsplash. The 1st fl.Primary ste. offers breathtaking pool views with enchanting cascading fountains. Spa-like bathroom with Garden tub, dual showers,2 WIC. Dynamic game room with Brunswick pool tbl., and a state-of-the-art media room, your home becomes your oasis. Every detail has been meticulously curated, from the impact-resistant roof to heightened security and elegant art lighting. Exceptional living awaits! Brava Roof
Location
State TX
County Dallas
Direction 75, exit Royal west to St. Michaels, turn rt to Northaven, take left. House is the 4th on the North side of the street. Tollroad and Royal, go east to Hillcrest, take left. Northaven on the rt. after Currin. N.side of st.,4th from St. Michaels.
Rooms
Dining Room 2
Interior
Interior Features Built-in Wine Cooler, Cable TV Available, Chandelier, Decorative Lighting, Double Vanity, Eat-in Kitchen, Flat Screen Wiring, High Speed Internet Available, Kitchen Island, Natural Woodwork, Open Floorplan, Pantry, Smart Home System, Sound System Wiring, Walk-In Closet(s), Wet Bar
Heating Central, ENERGY STAR Qualified Equipment, Fireplace(s)
Cooling Ceiling Fan(s), Central Air, Electric, ENERGY STAR Qualified Equipment, Zoned
Flooring Carpet, Ceramic Tile, Wood
Fireplaces Number 3
Fireplaces Type Brick, Fire Pit, Gas, Gas Logs, Gas Starter, Outside
Equipment Home Theater, Irrigation Equipment
Appliance Built-in Gas Range, Built-in Refrigerator, Commercial Grade Range, Commercial Grade Vent, Dishwasher, Disposal, Microwave, Convection Oven, Refrigerator, Tankless Water Heater
Heat Source Central, ENERGY STAR Qualified Equipment, Fireplace(s)
Laundry Electric Dryer Hookup, Utility Room, Full Size W/D Area, Washer Hookup
Exterior
Exterior Feature Balcony, Covered Patio/Porch, Dog Run, Fire Pit, Garden(s), Rain Gutters, Lighting, Outdoor Living Center
Garage Spaces 3.0
Fence Back Yard, Electric, Fenced, Gate, High Fence, Wood, Wrought Iron
Pool Gunite, Heated, In Ground, Outdoor Pool, Pool Sweep, Pool/Spa Combo, Water Feature
Utilities Available City Sewer, City Water, Curbs, Sidewalk
Roof Type Other
Total Parking Spaces 3
Garage Yes
Private Pool 1
Building
Lot Description Few Trees, Sprinkler System
Story Two
Foundation Slab
Level or Stories Two
Structure Type Brick,Stucco
Schools
Elementary Schools Kramer
Middle Schools Benjamin Franklin
High Schools Hillcrest
School District Dallas Isd
Others
Ownership See Agent
Acceptable Financing Cash, Conventional
Listing Terms Cash, Conventional
Financing Cash
Special Listing Condition Survey Available
Read Less Info
Want to know what your home might be worth? Contact us for a FREE valuation!

Our team is ready to help you sell your home for the highest possible price ASAP

©2025 North Texas Real Estate Information Systems.
Bought with Diane Eyles • Ebby Halliday, REALTORS



