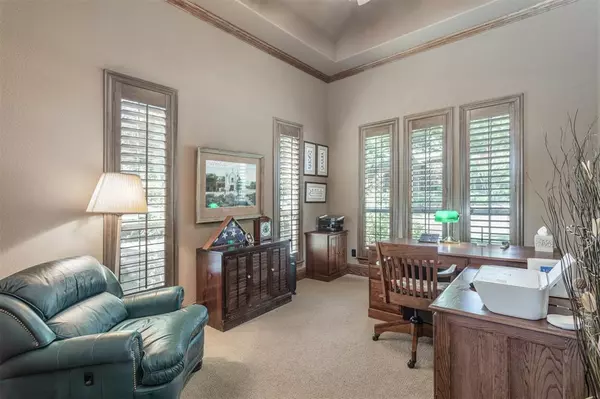For more information regarding the value of a property, please contact us for a free consultation.
Key Details
Property Type Single Family Home
Sub Type Single Family Residence
Listing Status Sold
Purchase Type For Sale
Square Footage 3,040 sqft
Price per Sqft $305
Subdivision Tanglewood At Stonebridge Ranch
MLS Listing ID 20435170
Sold Date 10/30/23
Style Other
Bedrooms 3
Full Baths 2
Half Baths 1
HOA Fees $66/ann
HOA Y/N Mandatory
Year Built 2004
Annual Tax Amount $12,848
Lot Size 10,890 Sqft
Acres 0.25
Property Description
Amazing Golf Course views from this single story, original owner home in Stonebridge Ranch. Fantastic open living with huge family room, formal dining, study, split three bedrooms, hearth room and an enclosed sun porch that is heated and cooled. Beautifully designed and extremely well cared for this home is move in ready. You will love the 3 car tandem set up with stairs (not a pull down) in the garage to a wonderful floored attic with plenty of storage space. This home is set up for entertaining and enjoying your view of hole number 26 on the Stonebridge Ranch Hills golf course. Large yard can easily accommodate a pool, trampoline and more. Enjoy all that the Stonebridge Ranch development has to offer including swimming pools, tennis courts, activities and incredible walking and bike trails. All information stated herin is believed to be accurate but should be verified by Buyer.
Seller will need leaseback. See document storage for offer suggestions.
Location
State TX
County Collin
Community Club House, Curbs, Jogging Path/Bike Path, Sidewalks, Tennis Court(S)
Direction See GPS
Rooms
Dining Room 2
Interior
Interior Features Built-in Wine Cooler, Cable TV Available, Chandelier, Decorative Lighting, Double Vanity, Eat-in Kitchen, Flat Screen Wiring, Granite Counters, High Speed Internet Available, Kitchen Island, Open Floorplan, Walk-In Closet(s), In-Law Suite Floorplan
Heating Central
Cooling Central Air, Zoned
Flooring Carpet, Ceramic Tile, Wood
Fireplaces Number 1
Fireplaces Type Gas Logs, Gas Starter
Appliance Dishwasher, Disposal, Electric Oven, Gas Cooktop
Heat Source Central
Laundry Gas Dryer Hookup, Utility Room, Full Size W/D Area, Washer Hookup
Exterior
Garage Spaces 3.0
Fence Wrought Iron
Community Features Club House, Curbs, Jogging Path/Bike Path, Sidewalks, Tennis Court(s)
Utilities Available Cable Available, City Sewer, City Water, Curbs, Electricity Connected, Individual Gas Meter, Underground Utilities
Roof Type Composition
Parking Type Garage Single Door, Driveway, Garage Door Opener, Garage Faces Front, Tandem
Total Parking Spaces 3
Garage Yes
Building
Story One
Foundation Slab
Level or Stories One
Structure Type Brick
Schools
Elementary Schools Wolford
Middle Schools Evans
High Schools Mckinney Boyd
School District Mckinney Isd
Others
Ownership See Agent
Financing Cash
Read Less Info
Want to know what your home might be worth? Contact us for a FREE valuation!

Our team is ready to help you sell your home for the highest possible price ASAP

©2024 North Texas Real Estate Information Systems.
Bought with Pam Schelldorf • Ebby Halliday, Realtors
GET MORE INFORMATION




