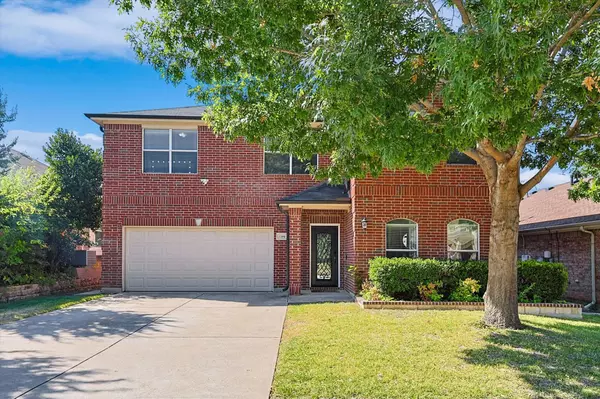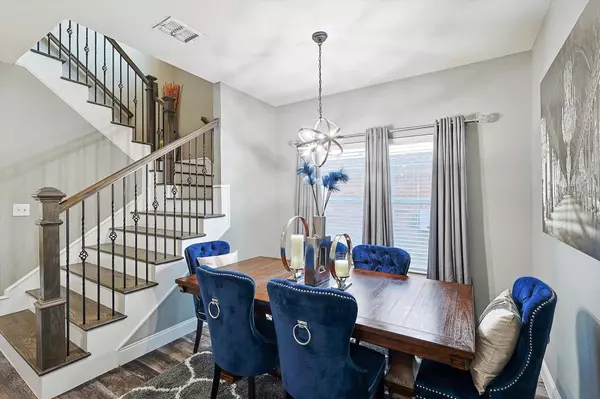For more information regarding the value of a property, please contact us for a free consultation.
Key Details
Property Type Single Family Home
Sub Type Single Family Residence
Listing Status Sold
Purchase Type For Sale
Square Footage 2,603 sqft
Price per Sqft $153
Subdivision Lasater Add
MLS Listing ID 20426684
Sold Date 10/16/23
Bedrooms 4
Full Baths 2
Half Baths 1
HOA Fees $33/qua
HOA Y/N Mandatory
Year Built 2005
Annual Tax Amount $7,236
Lot Size 5,488 Sqft
Acres 0.126
Property Description
WOW! Amazing home in the heart of it all! Upgrades galore! Gorgeous open entry with lovely luxury vinyl plank flooring throughout the home! High ceilings, beautiful colors, wonderful staircase! Work at home with your in home office with views of the outside! Whip up your favorite recipes in this huge kitchen with stainless steel appliances, granite, double oven, island and lots of cabinets! Relax and unwind in your cozy living room with fireplace! HUGE master bed & bath with large walk in closet! Three more spacious bedrooms and 2.5 baths in this home! Plus, enjoy a big gameroom upstairs! BBQ & play in your gorgeous backyard complete with an OVERSIZED covered patio that runs the length of the home & along the side yard! Stay cool & shaded in the TX heat! Two neighborhood pools-one with a lazy river, parks, trails & more! Walk to school! Close to shopping & easy access to highways! Newer roof, water heaters & shed!
Location
State TX
County Tarrant
Community Community Pool, Greenbelt, Jogging Path/Bike Path, Playground, Sidewalks
Direction From Harmon Road, head South of Thayer Dr. Make Right on Cattle Crossing Dr. Home on Left.
Rooms
Dining Room 2
Interior
Interior Features Decorative Lighting, Eat-in Kitchen, Granite Counters, Kitchen Island, Walk-In Closet(s)
Heating Central, Natural Gas
Cooling Central Air, Electric
Flooring Ceramic Tile, Luxury Vinyl Plank
Fireplaces Number 1
Fireplaces Type Gas, Gas Starter, Wood Burning
Appliance Dishwasher, Disposal, Gas Range, Microwave, Double Oven
Heat Source Central, Natural Gas
Laundry Utility Room
Exterior
Exterior Feature Covered Patio/Porch, Other
Garage Spaces 2.0
Fence Wood
Community Features Community Pool, Greenbelt, Jogging Path/Bike Path, Playground, Sidewalks
Utilities Available City Sewer, City Water
Roof Type Shingle
Total Parking Spaces 2
Garage Yes
Building
Lot Description Interior Lot
Story Two
Foundation Slab
Level or Stories Two
Schools
Elementary Schools Chisholm Ridge
Middle Schools Highland
High Schools Saginaw
School District Eagle Mt-Saginaw Isd
Others
Ownership of record
Financing Conventional
Read Less Info
Want to know what your home might be worth? Contact us for a FREE valuation!

Our team is ready to help you sell your home for the highest possible price ASAP

©2025 North Texas Real Estate Information Systems.
Bought with Latoya Williams • RJ Williams & Company RE LLC



