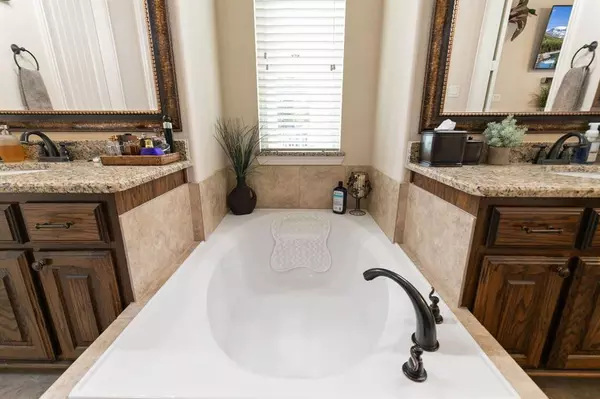For more information regarding the value of a property, please contact us for a free consultation.
Key Details
Property Type Single Family Home
Sub Type Single Family Residence
Listing Status Sold
Purchase Type For Sale
Square Footage 1,556 sqft
Price per Sqft $222
Subdivision Sea Pines Village At Savannah
MLS Listing ID 20379098
Sold Date 10/23/23
Style Craftsman
Bedrooms 3
Full Baths 2
HOA Fees $86/ann
HOA Y/N Mandatory
Year Built 2013
Annual Tax Amount $6,413
Lot Size 5,706 Sqft
Acres 0.131
Property Description
Seller will pay $5K Closing Costs! THIS IS A STEAL of a DEAL! Lionsgate Custom in the Active Community of Savannah! Covered front porch perfect for chatting with the neighbors! End of street park & green space. Custom niches, 9X10 flex room, 8 ft doors & nice upgrades thru out by a meticulous original owner with a designer palate! Primary suite has french doors to side patio, Rain shower head, relaxing oversized soaking tub, Double WI closets. Garage storage racks, 2nd refrigerator & deep freezer, Top of the line Security System, 8 Exterior Security Cameras, Interior cameras, Ring Doorbell, Jellyfish lighting, remote under cabinet lighting in the kitchen and the list goes on! 7 person Hot Tub on side patio, ALL Flat screen TV's, Weber Natural Gas Grill off the patio, 2nd covered patio & Backyard Living furniture, cooking station & Big Green Egg, Fire pit, Fridge, W*D...... All furnishings & Decor, inside & outside CAN BE INCLUDED!! Bring your suitcase and start Living the Life!
Location
State TX
County Denton
Community Club House, Community Pool, Curbs, Fishing, Fitness Center, Greenbelt, Jogging Path/Bike Path, Park, Playground, Sidewalks, Spa, Tennis Court(S)
Direction Dallas North Tollway to Hwy 380. Left on 380, right onto FM1385 N, left onto Fishtrap Rd, left onto Continental Congress, left onto Charleston Ln
Rooms
Dining Room 1
Interior
Interior Features Cable TV Available, Decorative Lighting, Double Vanity, Eat-in Kitchen, Flat Screen Wiring, Granite Counters, High Speed Internet Available, Kitchen Island, Open Floorplan, Pantry, Smart Home System, Sound System Wiring, Vaulted Ceiling(s), Walk-In Closet(s)
Heating Central, Fireplace(s), Natural Gas
Cooling Ceiling Fan(s), Electric
Flooring Carpet, Ceramic Tile
Fireplaces Number 1
Fireplaces Type Decorative, Family Room, Fire Pit, Gas, Gas Logs, Heatilator, Outside, Stone
Equipment Irrigation Equipment
Appliance Dishwasher, Disposal, Gas Range, Ice Maker, Microwave, Plumbed For Gas in Kitchen, Refrigerator, Tankless Water Heater
Heat Source Central, Fireplace(s), Natural Gas
Laundry Utility Room, Full Size W/D Area
Exterior
Exterior Feature Covered Patio/Porch, Fire Pit, Rain Gutters, Outdoor Grill
Garage Spaces 2.0
Fence Back Yard, Fenced, Vinyl
Pool Separate Spa/Hot Tub
Community Features Club House, Community Pool, Curbs, Fishing, Fitness Center, Greenbelt, Jogging Path/Bike Path, Park, Playground, Sidewalks, Spa, Tennis Court(s)
Utilities Available Cable Available, City Sewer, City Water, Curbs, Individual Gas Meter, Individual Water Meter, Natural Gas Available, Sidewalk, Underground Utilities
Roof Type Composition
Parking Type Garage Double Door, Alley Access, Garage Door Opener, Gravel
Total Parking Spaces 2
Garage Yes
Building
Lot Description Few Trees, Interior Lot, Landscaped, Sprinkler System, Subdivision
Story One
Foundation Slab
Level or Stories One
Structure Type Board & Batten Siding,Radiant Barrier
Schools
Elementary Schools Savannah
Middle Schools Pat Hagan Cheek
High Schools Denton
School District Denton Isd
Others
Ownership Of Record
Acceptable Financing Cash, Conventional, FHA, VA Loan
Listing Terms Cash, Conventional, FHA, VA Loan
Financing Conventional
Special Listing Condition Survey Available
Read Less Info
Want to know what your home might be worth? Contact us for a FREE valuation!

Our team is ready to help you sell your home for the highest possible price ASAP

©2024 North Texas Real Estate Information Systems.
Bought with Scott Schueler • Keller Williams Realty DPR
GET MORE INFORMATION




