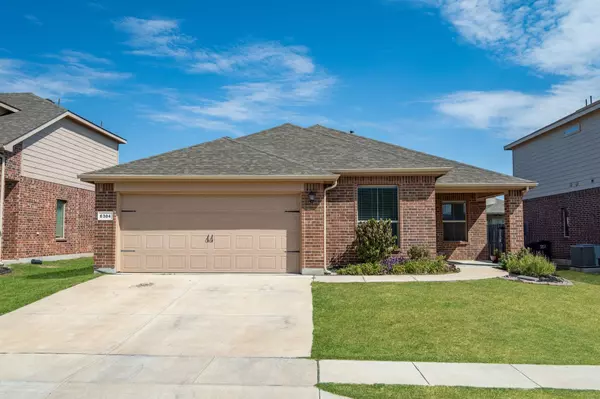For more information regarding the value of a property, please contact us for a free consultation.
Key Details
Property Type Single Family Home
Sub Type Single Family Residence
Listing Status Sold
Purchase Type For Sale
Square Footage 1,811 sqft
Price per Sqft $165
Subdivision Boswell Ranch Add
MLS Listing ID 20421828
Sold Date 10/20/23
Style Traditional
Bedrooms 4
Full Baths 2
HOA Fees $41/qua
HOA Y/N Mandatory
Year Built 2015
Annual Tax Amount $7,611
Lot Size 6,011 Sqft
Acres 0.138
Property Description
Welcome Home to this charming one-story located in the heart of Fort Worth, featuring 4 bedrooms, 2 bathrooms & a host of desirable amenities. Step inside to discover a delightful open-concept layout, complemented by neutral paint & a living space flooded with natural light. The pristine kitchen is a chef's delight, equipped with rich cabinets, gleaming granite countertops, a breakfast bar & walk-in pantry. Escape to the tranquil owner's suite, where you'll find a garden soaking tub & a spacious walk-in closet. Enjoy leisurely evenings on the covered front porch, perfect for relaxing & watching the world go by. Additionally, this home boasts a versatile bonus room, ideal for use as a second living area or home office. The expansive backyard offers endless possibilities for outdoor fun & entertainment. New roof May 2023. With its proximity to Boswell High School, Pioneer Stadium & William Houston Park, this home combines convenience & comfort, making it a must-see property.
Location
State TX
County Tarrant
Direction From I-35W take exit 59 and head west on Basswood Blvd. At both roundabouts take the exit to stay on Basswood Blvd. Turn left onto E Bailey Boswell Rd and then turn left again onto Axis Deer Run. Turn right onto Spring Buck Run and the home will be on your right.
Rooms
Dining Room 1
Interior
Interior Features Cable TV Available, Flat Screen Wiring, Granite Counters, High Speed Internet Available, Open Floorplan, Pantry, Walk-In Closet(s)
Heating Central, Electric
Cooling Ceiling Fan(s), Central Air, Electric
Flooring Carpet, Ceramic Tile
Appliance Dishwasher, Disposal, Electric Range, Electric Water Heater, Microwave
Heat Source Central, Electric
Laundry Electric Dryer Hookup, Utility Room, Full Size W/D Area, Washer Hookup
Exterior
Exterior Feature Covered Patio/Porch, Rain Gutters
Garage Spaces 2.0
Fence Back Yard, Gate, Wood
Utilities Available City Sewer, City Water, Electricity Connected, Individual Water Meter, Underground Utilities
Roof Type Composition,Shingle
Parking Type Garage Single Door, Concrete, Driveway, Garage, Garage Door Opener, Garage Faces Front
Total Parking Spaces 2
Garage Yes
Building
Lot Description Interior Lot, Landscaped, Sprinkler System, Subdivision
Story One
Foundation Slab
Level or Stories One
Structure Type Brick,Siding
Schools
Elementary Schools Lake Country
Middle Schools Creekview
High Schools Boswell
School District Eagle Mt-Saginaw Isd
Others
Restrictions Deed,Development
Ownership See Offer Instructions
Acceptable Financing Cash, Conventional, FHA, VA Loan
Listing Terms Cash, Conventional, FHA, VA Loan
Financing Conventional
Read Less Info
Want to know what your home might be worth? Contact us for a FREE valuation!

Our team is ready to help you sell your home for the highest possible price ASAP

©2024 North Texas Real Estate Information Systems.
Bought with Lalit Thakkar • Fathom Realty
GET MORE INFORMATION




