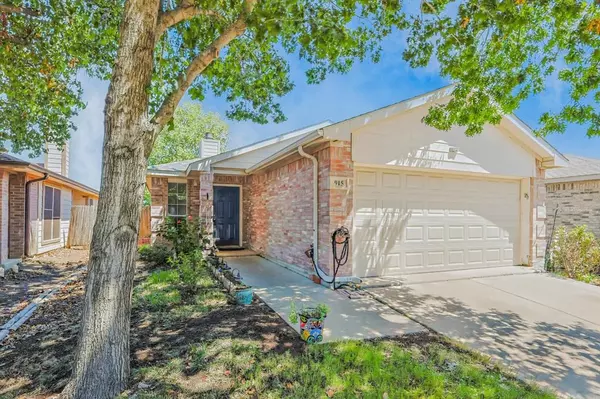For more information regarding the value of a property, please contact us for a free consultation.
Key Details
Property Type Single Family Home
Sub Type Single Family Residence
Listing Status Sold
Purchase Type For Sale
Square Footage 1,248 sqft
Price per Sqft $231
Subdivision Forman Williamsburg Square Ph
MLS Listing ID 20404669
Sold Date 10/18/23
Style Traditional
Bedrooms 3
Full Baths 2
HOA Y/N None
Year Built 2003
Annual Tax Amount $4,022
Lot Size 4,748 Sqft
Acres 0.109
Property Description
Home Qualifies for up to 2.5% Permanent Rate Buy down. The ideal choice for those looking for a place to call home in Denton. The highlight of the house is completely remodeled kitchen, featuring brand new appliances, paint, flooring in main areas offering a fresh and inviting ambiance with its open and spacious concept, allowing an abundance of natural light to fill the space giving it a cozy and clean look. All great features that many homebuyers would appreciate. Down the hall, you'll find two ample-sized bedrooms, definitely a desirable arrangement for families or anyone looking for large living spaces. The master bedroom is over sized and boasts an ensuite bathroom. Complete with a relaxing garden tub and a spacious walk-in closet. The large backyard is a wonderful feature, especially for families with children. Whether you're enjoying a barbecue, gardening, or simply relaxing in the sun, backyard offers a versatile and enjoy. Central location to Denton shopping, and the square.
Location
State TX
County Denton
Direction From North Loop 288 Take Stuart Rd Exit Head South First Neighborhood on Left
Rooms
Dining Room 1
Interior
Interior Features Cable TV Available, Eat-in Kitchen, Granite Counters, High Speed Internet Available, Open Floorplan, Walk-In Closet(s)
Heating Central, Electric, Fireplace(s)
Cooling Ceiling Fan(s), Electric
Flooring Carpet, Ceramic Tile, Laminate
Fireplaces Number 1
Fireplaces Type Brick, Family Room, Gas Starter, Metal, Wood Burning
Appliance Dishwasher, Disposal, Electric Range, Gas Water Heater, Microwave
Heat Source Central, Electric, Fireplace(s)
Laundry Electric Dryer Hookup, Utility Room
Exterior
Garage Spaces 2.0
Fence Fenced, Wood
Utilities Available Cable Available, City Sewer, City Water, Electricity Connected, Individual Gas Meter
Roof Type Composition,Shingle
Parking Type Garage Single Door, Driveway, Enclosed, Garage, Garage Door Opener, Garage Faces Front, Inside Entrance
Total Parking Spaces 2
Garage Yes
Building
Story One
Foundation Slab
Level or Stories One
Structure Type Brick,Siding
Schools
Elementary Schools Ginnings
Middle Schools Strickland
High Schools Ryan H S
School District Denton Isd
Others
Ownership Jennifer Cowart
Acceptable Financing Cash, Conventional, FHA, VA Loan
Listing Terms Cash, Conventional, FHA, VA Loan
Financing FHA 203(b)
Read Less Info
Want to know what your home might be worth? Contact us for a FREE valuation!

Our team is ready to help you sell your home for the highest possible price ASAP

©2024 North Texas Real Estate Information Systems.
Bought with Edith Seehorn • Keller Williams Central
GET MORE INFORMATION




