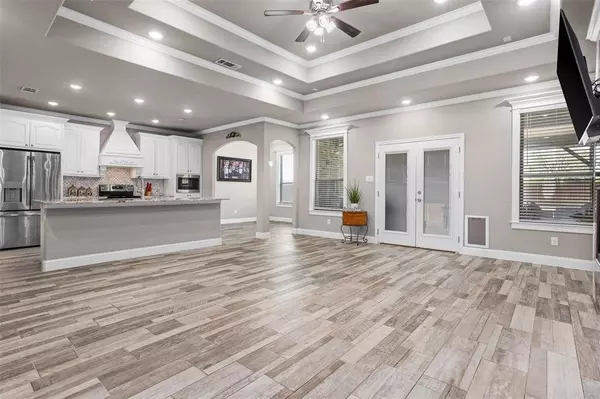For more information regarding the value of a property, please contact us for a free consultation.
Key Details
Property Type Single Family Home
Sub Type Single Family Residence
Listing Status Sold
Purchase Type For Sale
Square Footage 2,008 sqft
Price per Sqft $199
Subdivision Pyramid Acres
MLS Listing ID 20408165
Sold Date 10/18/23
Style Traditional
Bedrooms 4
Full Baths 2
Half Baths 1
HOA Y/N None
Year Built 2018
Lot Size 0.340 Acres
Acres 0.34
Lot Dimensions tbv
Property Description
This beautiful 4-bedroom,2.5 bath home sits proudly on a cul-de-sac on over .3 acres. Newer construction in Pyramid Acres, this single story home showcases the open floor plan that seamlessly connects living, dining, & kitchen areas, allowing for perfect modern living. Multiple large windows allow for loads of natural light to spill in & highlight the wood-like floors, cathedral ceilings, & the light and bright kitchen, which has stunning white cabinets & gorgeous light granite countertops. Split bedroom design allows for privacy, with the primary bedroom suite secluded to its own side of the home, while the other three bedrooms share the other space. French doors open to the expanded back patio & huge backyard, perfect for entertaining. This gem combines tranquility with easy access to schools, freeways. New carpet, whole house water filter, reverse osmosis in kitchen, French Drains. Single story living & NO HOA!
Location
State TX
County Tarrant
Direction From I-20, south on 377 toward Granbury. Follow GPS to Pyramid Acres, turn Left (East) ; Right on Scharmels Lane, Right on Manell Lane, Right on Pennington Ct.; House is on the Right
Rooms
Dining Room 1
Interior
Interior Features Built-in Features, Cable TV Available, Cathedral Ceiling(s), Decorative Lighting, Eat-in Kitchen, Granite Counters, Kitchen Island, Open Floorplan, Vaulted Ceiling(s), Walk-In Closet(s)
Heating Central, Electric
Cooling Ceiling Fan(s), Central Air, Electric
Flooring Carpet, Simulated Wood
Fireplaces Number 1
Fireplaces Type Insert, Living Room, Wood Burning
Appliance Dishwasher, Disposal, Electric Cooktop, Electric Oven, Electric Water Heater, Microwave, Plumbed For Gas in Kitchen, Water Purifier
Heat Source Central, Electric
Laundry Electric Dryer Hookup, Utility Room, Washer Hookup
Exterior
Exterior Feature Covered Patio/Porch
Garage Spaces 2.0
Fence Back Yard, Gate, Wood
Utilities Available Aerobic Septic, Outside City Limits, Private Sewer, Well
Roof Type Composition
Parking Type Garage Single Door, Direct Access, Driveway, Garage Door Opener, Garage Faces Front, Kitchen Level, Off Street
Total Parking Spaces 2
Garage Yes
Building
Lot Description Cul-De-Sac, Few Trees, Interior Lot, Level, Lrg. Backyard Grass, Sprinkler System
Story One
Foundation Slab
Level or Stories One
Structure Type Rock/Stone
Schools
Elementary Schools Westpark
Middle Schools Benbrook
High Schools Benbrook
School District Fort Worth Isd
Others
Ownership On File
Acceptable Financing Cash, Conventional, VA Loan
Listing Terms Cash, Conventional, VA Loan
Financing FHA
Read Less Info
Want to know what your home might be worth? Contact us for a FREE valuation!

Our team is ready to help you sell your home for the highest possible price ASAP

©2024 North Texas Real Estate Information Systems.
Bought with Leslie Ramirez • Cates & Company
GET MORE INFORMATION




