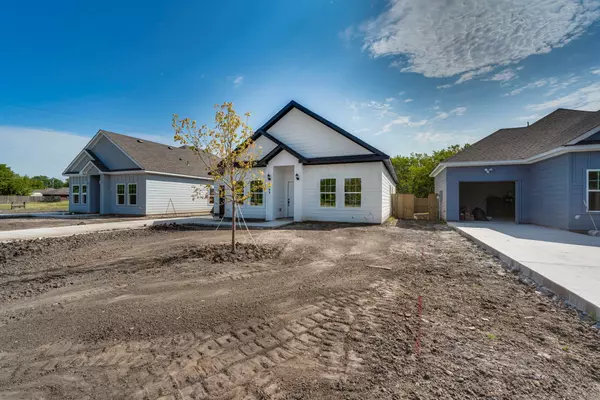For more information regarding the value of a property, please contact us for a free consultation.
Key Details
Property Type Single Family Home
Sub Type Single Family Residence
Listing Status Sold
Purchase Type For Sale
Square Footage 1,503 sqft
Price per Sqft $190
Subdivision Lake View Add
MLS Listing ID 20403564
Sold Date 10/17/23
Style Modern Farmhouse
Bedrooms 4
Full Baths 2
HOA Y/N None
Year Built 2023
Lot Size 5,227 Sqft
Acres 0.12
Property Description
Modern Farmhouse with Board and Batten style, James Hardie Fiber Cement exterior siding painted white with Black trim accents & 4 Bedrooms. Open Concept living area perfect for family time & entertaining. Neutral Colors throughout just waiting for decorating. Large Kitchen Island, granite countertops, eat in kitchen breakfast bar, decorative pendant lights, stainless steel appliances, pantry, white cabinets w pulls. Natural Wood look luxury vinyl floors. Tons of Windows for natural light. Large covered back porch for relaxing. Living Room & Primary Bedroom have shelf ceilings with fans. The primary bedroom ensuite bath has separate tile shower, tub, dual vanities & granite countertops w walk in closet. Spilt bedrooms w Secondary bath has fully tiled shower & tub combo, granite countertops. Exterior Lighting. Utility Room w hanging bar. Large front yard, Back & Side fully fenced.
Location
State TX
County Ellis
Direction S Clay Street to W Madison, Right on Smith Street, house on the left
Rooms
Dining Room 1
Interior
Interior Features Decorative Lighting, Eat-in Kitchen, Granite Counters, Kitchen Island, Open Floorplan, Pantry, Walk-In Closet(s)
Heating Central, Electric
Cooling Central Air, Electric
Flooring Carpet, Ceramic Tile, Laminate
Appliance Dishwasher, Disposal, Electric Range, Electric Water Heater, Microwave
Heat Source Central, Electric
Laundry Electric Dryer Hookup, Utility Room, Full Size W/D Area, Washer Hookup
Exterior
Exterior Feature Covered Patio/Porch
Garage Spaces 1.0
Fence Back Yard, Fenced, Wood
Utilities Available City Sewer, City Water
Roof Type Composition
Parking Type Garage Single Door, Driveway
Total Parking Spaces 1
Garage Yes
Building
Lot Description Interior Lot
Story One
Foundation Slab
Level or Stories One
Structure Type Board & Batten Siding,See Remarks,Other
Schools
Elementary Schools Houston
High Schools Ennis
School District Ennis Isd
Others
Restrictions Building
Ownership GW Homes LLC
Acceptable Financing Cash, Conventional, FHA, VA Loan
Listing Terms Cash, Conventional, FHA, VA Loan
Financing Conventional
Read Less Info
Want to know what your home might be worth? Contact us for a FREE valuation!

Our team is ready to help you sell your home for the highest possible price ASAP

©2024 North Texas Real Estate Information Systems.
Bought with Deonn Cole • Keller Williams DFW Preferred
GET MORE INFORMATION




