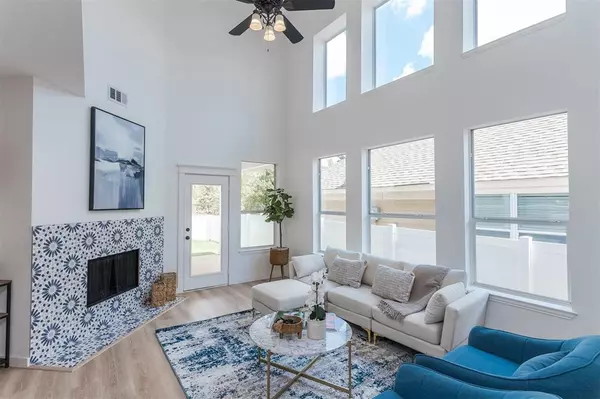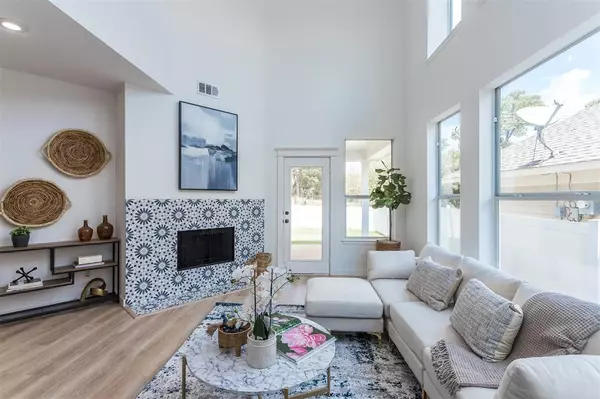For more information regarding the value of a property, please contact us for a free consultation.
Key Details
Property Type Single Family Home
Sub Type Single Family Residence
Listing Status Sold
Purchase Type For Sale
Square Footage 2,208 sqft
Price per Sqft $166
Subdivision Providence Ph 2
MLS Listing ID 20418368
Sold Date 10/06/23
Style Craftsman
Bedrooms 4
Full Baths 2
Half Baths 1
HOA Fees $36
HOA Y/N Mandatory
Year Built 2003
Annual Tax Amount $5,746
Lot Size 4,138 Sqft
Acres 0.095
Property Description
Nestled within the picturesque community of Providence Village, this exquisite two-story Craftsman house offers a harmonious blend of classic architectural features and modern comforts. This thoughtfully designed home spans across two levels, providing ample space for both comfortable living and entertaining. The open-concept layout on the main floor seamlessly connects the living, dining, and kitchen areas, promoting a sense of togetherness.The primary bedroom suite, located on the upper level, offers a private oasis. With a generous walk-in closet and an en-suite bathroom featuring dual vanities, a luxurious soaking tub, and a separate shower, this space is designed for comfort and relaxation. Providence Village boasts a range of amenities, including parks, walking trails, community pools, and recreational areas, fostering a strong sense of community and providing opportunities for outdoor enjoyment!
Location
State TX
County Denton
Community Boat Ramp, Club House, Community Dock, Community Pool, Community Sprinkler, Fishing, Fitness Center, Greenbelt, Park, Playground, Pool, Sidewalks, Tennis Court(S)
Direction Dallas North Tollway N. Use left 2 lanes to turn left onto W University Dr. Turn right onto Providence Blvd. Turn left onto Cedar Lake Dr. House will be on your right.
Rooms
Dining Room 2
Interior
Interior Features Cable TV Available, Decorative Lighting, High Speed Internet Available, Open Floorplan, Pantry, Vaulted Ceiling(s)
Heating Central, Electric, Fireplace(s)
Cooling Ceiling Fan(s), Central Air, Electric
Flooring Carpet, Ceramic Tile, Luxury Vinyl Plank
Fireplaces Number 1
Fireplaces Type Decorative, Family Room, Wood Burning
Appliance Dishwasher, Disposal, Electric Range, Electric Water Heater, Microwave
Heat Source Central, Electric, Fireplace(s)
Laundry Electric Dryer Hookup, Utility Room, Full Size W/D Area, Washer Hookup
Exterior
Exterior Feature Balcony, Covered Patio/Porch
Garage Spaces 2.0
Fence Vinyl
Community Features Boat Ramp, Club House, Community Dock, Community Pool, Community Sprinkler, Fishing, Fitness Center, Greenbelt, Park, Playground, Pool, Sidewalks, Tennis Court(s)
Utilities Available All Weather Road, Alley, Cable Available, Co-op Electric, Co-op Water, Concrete, Curbs, Electricity Available, Electricity Connected, Sidewalk
Roof Type Composition
Parking Type Garage Single Door, Alley Access, Concrete, Covered, Direct Access, Driveway, Garage, Garage Faces Rear, Inside Entrance
Total Parking Spaces 2
Garage Yes
Building
Lot Description Few Trees, Interior Lot, Landscaped, Sprinkler System, Subdivision
Story Two
Foundation Slab
Level or Stories Two
Structure Type Siding
Schools
Elementary Schools Providence
Middle Schools Navo
High Schools Ray Braswell
School District Denton Isd
Others
Ownership Ohana Wai Wai LLC
Acceptable Financing Cash, Conventional, VA Loan
Listing Terms Cash, Conventional, VA Loan
Financing Conventional
Read Less Info
Want to know what your home might be worth? Contact us for a FREE valuation!

Our team is ready to help you sell your home for the highest possible price ASAP

©2024 North Texas Real Estate Information Systems.
Bought with Elias Canales • Compass RE Texas, LLC
GET MORE INFORMATION




