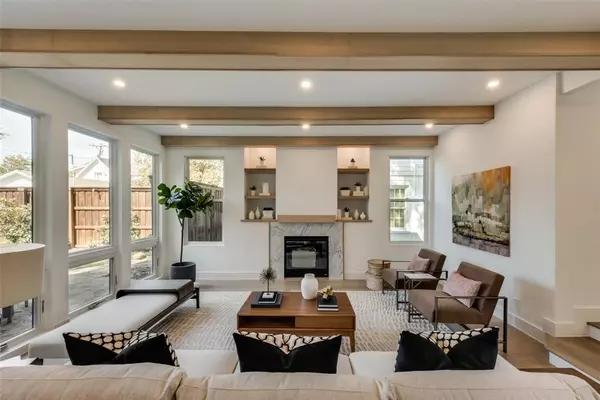For more information regarding the value of a property, please contact us for a free consultation.
Key Details
Property Type Single Family Home
Sub Type Single Family Residence
Listing Status Sold
Purchase Type For Sale
Square Footage 3,206 sqft
Price per Sqft $389
Subdivision Geneva Heights Annex
MLS Listing ID 20396032
Sold Date 10/06/23
Bedrooms 3
Full Baths 3
Half Baths 1
HOA Y/N None
Year Built 1984
Lot Size 9,321 Sqft
Acres 0.214
Lot Dimensions 54x173
Property Description
Located on the stunning and stately 6100 block of Vanderbilt, this recently renovated Tudor-style home has great curb appeal with a clean, bright California Coastal interior. First floor has been beautifully remodeled with an extra-large living area open to a thoughtfully designed kitchen with oversized island, Sub-Zero built-in refrigerator, Wolf induction range, and casual dining area with banquette large enough for eight. Architectural details abound with 10-foot ceilings, wood beams, tray ceilings, floor-to-ceiling windows, and glass and steel divider between the kitchen and formal dining room. Second floor houses the primary bedroom with a fireplace, second living area, connected office, spacious laundry room, and luxurious bathroom with separate vanities, soaking tub, glass-enclosed shower, and walk-in closet. All bedrooms are appointed with en-suite baths. This home is conveniently located to all the neighborhood has to offer and is half a block away from the popular Tietze Park
Location
State TX
County Dallas
Direction From Mockingbird, head south on Skillman St., turn right at Vanderbilt and the house will be on the left.
Rooms
Dining Room 2
Interior
Interior Features Cable TV Available, Double Vanity, Eat-in Kitchen, Kitchen Island, Natural Woodwork, Pantry
Heating Fireplace(s), Natural Gas
Cooling Central Air, Electric
Flooring Carpet, Hardwood, Tile
Fireplaces Number 2
Fireplaces Type Living Room, Master Bedroom
Appliance Electric Range, Microwave, Refrigerator
Heat Source Fireplace(s), Natural Gas
Laundry Electric Dryer Hookup, Full Size W/D Area, Washer Hookup
Exterior
Exterior Feature Balcony, Rain Gutters
Garage Spaces 2.0
Fence Back Yard, Fenced, Privacy, Wood
Utilities Available Alley, Cable Available, City Sewer, City Water, Curbs, Electricity Connected, Individual Gas Meter, Individual Water Meter, Natural Gas Available, Phone Available
Roof Type Composition
Parking Type Garage Single Door, Epoxy Flooring, Garage, Kitchen Level
Total Parking Spaces 2
Garage Yes
Building
Lot Description Interior Lot, Landscaped, Many Trees
Story Two
Foundation Slab
Level or Stories Two
Structure Type Stucco
Schools
Elementary Schools Geneva Heights
Middle Schools Long
High Schools Woodrow Wilson
School District Dallas Isd
Others
Ownership See CAD
Acceptable Financing Cash, Conventional
Listing Terms Cash, Conventional
Financing Conventional
Read Less Info
Want to know what your home might be worth? Contact us for a FREE valuation!

Our team is ready to help you sell your home for the highest possible price ASAP

©2024 North Texas Real Estate Information Systems.
Bought with Emily Stanford • Compass RE Texas, LLC
GET MORE INFORMATION




