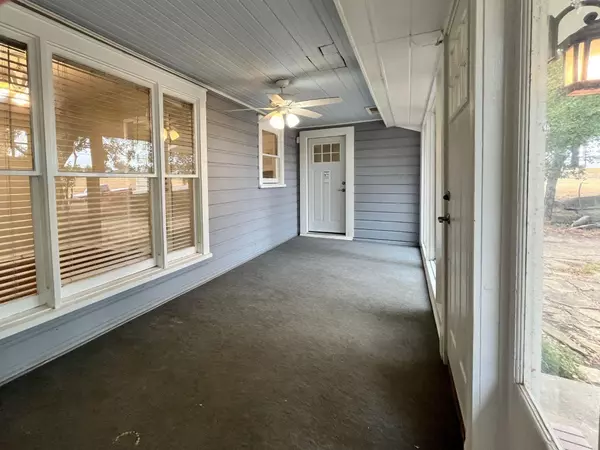For more information regarding the value of a property, please contact us for a free consultation.
Key Details
Property Type Single Family Home
Sub Type Single Family Residence
Listing Status Sold
Purchase Type For Sale
Square Footage 1,294 sqft
Price per Sqft $215
Subdivision Ridglea North Add
MLS Listing ID 20410851
Sold Date 10/04/23
Bedrooms 3
Full Baths 1
HOA Y/N None
Year Built 1942
Annual Tax Amount $5,176
Lot Size 7,187 Sqft
Acres 0.165
Property Description
*SELLER FINANCING AVAILABLE* Here's your chance to own a piece of Ridglea history! Cute 1940's bungalow with enclosed front porch and giant basement-level garage under the home (room for a full size truck plus storage). GORGEOUS ORIGINAL HARDWOOD FLOORS in the living, dining and bedrooms deserve to be preserved! Original door knobs and wood work. Huge bedrooms, two of them have double closets. UPDATED BATHROOM in designer tiles is bigger than you'd expect for this size home. Cute courtyard with dog door access, fully fenced yard. Exterior wall in the courtyard has already been replaced with cement-fiber board siding. Third bedroom was converted from an original garage. Front plate-glass windows on the sunporch prevent highway noise inside the house. Central HVAC! French drain installed for water flow. Original Ferris Brick patio in the courtyard. House faces north, backyard faces south. Close to Hulen's high-end shopping, dining and entertainment in a gentrification area. Sold AS-IS.
Location
State TX
County Tarrant
Direction From Hwy I-30, exit Ridglea-Ridgmar. Home is on the south side of the freeway access road (this is Calmont Ave). Look for yellow house with front glass sunporch and single-car underground garage.
Rooms
Dining Room 1
Interior
Interior Features Natural Woodwork
Heating Central, Natural Gas
Cooling Central Air
Appliance Electric Range
Heat Source Central, Natural Gas
Exterior
Exterior Feature Courtyard
Garage Spaces 1.0
Fence Wood
Utilities Available City Sewer, City Water
Parking Type Garage Single Door, Garage Faces Front, Oversized, Underground
Total Parking Spaces 1
Garage Yes
Building
Story One
Level or Stories One
Structure Type Fiber Cement,Wood
Schools
Elementary Schools Phillips M
Middle Schools Monnig
High Schools Arlngtnhts
School District Fort Worth Isd
Others
Ownership GVS Homes, LLC
Acceptable Financing 1031 Exchange, Cash, Conventional, Owner Will Carry
Listing Terms 1031 Exchange, Cash, Conventional, Owner Will Carry
Financing Conventional
Read Less Info
Want to know what your home might be worth? Contact us for a FREE valuation!

Our team is ready to help you sell your home for the highest possible price ASAP

©2024 North Texas Real Estate Information Systems.
Bought with Kaylan Baucom • HomeSmart
GET MORE INFORMATION




