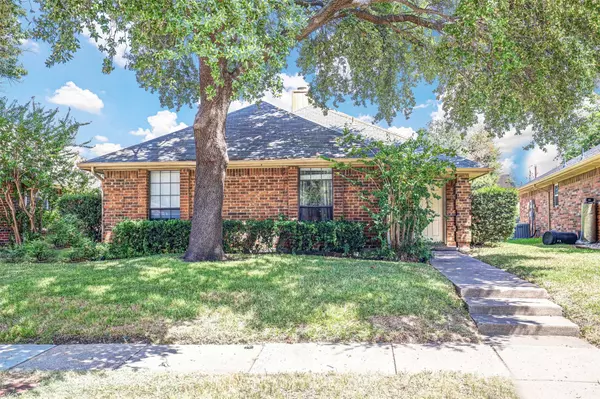For more information regarding the value of a property, please contact us for a free consultation.
Key Details
Property Type Single Family Home
Sub Type Single Family Residence
Listing Status Sold
Purchase Type For Sale
Square Footage 1,385 sqft
Price per Sqft $263
Subdivision Harvest Run Ph 2
MLS Listing ID 20398306
Sold Date 10/06/23
Style Traditional
Bedrooms 3
Full Baths 2
HOA Y/N None
Year Built 1987
Annual Tax Amount $5,253
Lot Size 5,052 Sqft
Acres 0.116
Property Description
Affordable and Adorable one story home in the heart of Carrollton. This property features 3 bedrooms, 2 full baths and a 2 car garage. The cozy family room offers a warm and intimate setting, perfect for relaxing evenings by the fireplace or enjoying movie nights with loved ones. The kitchen boasts updated stainless steel appliances, eat-in dining space and a pantry. The spacious primary suite offers a lovely en-suite with a separate shower and dual sinks. Outback enjoy an open patio and quaint yard. Great location with an easy access to schools, shopping, restaurants and three major highways for a quick commute!
Location
State TX
County Denton
Direction From Hebron and Josey, head North on Josey. Turn right onto Arbor Creek Dr, right onto Spurwood Dr, left onto Falcon Ridge Dr. Sign in yard.
Rooms
Dining Room 1
Interior
Interior Features Cable TV Available, Eat-in Kitchen, High Speed Internet Available, Paneling, Vaulted Ceiling(s), Walk-In Closet(s)
Heating Central, Fireplace(s), Natural Gas
Cooling Central Air, Electric
Flooring Carpet, Ceramic Tile
Fireplaces Number 1
Fireplaces Type Gas Starter, Living Room
Appliance Dishwasher, Disposal
Heat Source Central, Fireplace(s), Natural Gas
Exterior
Exterior Feature Rain Gutters, Private Yard
Garage Spaces 2.0
Fence Wood
Utilities Available City Sewer, City Water, Concrete, Curbs, Electricity Connected, Sidewalk, Underground Utilities
Roof Type Composition
Parking Type Garage, Garage Faces Rear
Total Parking Spaces 2
Garage Yes
Building
Lot Description Few Trees, Interior Lot, Sprinkler System, Subdivision
Story One
Foundation Slab
Level or Stories One
Structure Type Brick
Schools
Elementary Schools Indian Creek
Middle Schools Arbor Creek
High Schools Hebron
School District Lewisville Isd
Others
Ownership Brian Carpenter
Acceptable Financing Cash, Conventional, FHA, VA Loan
Listing Terms Cash, Conventional, FHA, VA Loan
Financing Conventional
Read Less Info
Want to know what your home might be worth? Contact us for a FREE valuation!

Our team is ready to help you sell your home for the highest possible price ASAP

©2024 North Texas Real Estate Information Systems.
Bought with James Glynn • JG Real Estate, LLC
GET MORE INFORMATION




