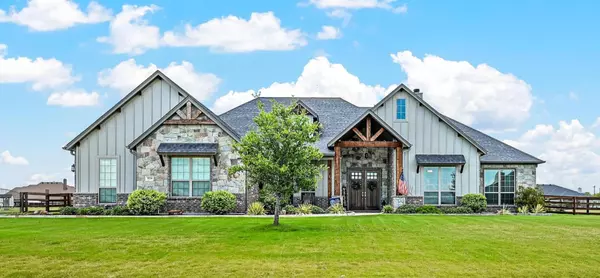For more information regarding the value of a property, please contact us for a free consultation.
Key Details
Property Type Single Family Home
Sub Type Single Family Residence
Listing Status Sold
Purchase Type For Sale
Square Footage 3,074 sqft
Price per Sqft $302
Subdivision Stardust Ranch Ph 2
MLS Listing ID 20372760
Sold Date 10/05/23
Style Traditional
Bedrooms 4
Full Baths 3
HOA Fees $62/ann
HOA Y/N Mandatory
Year Built 2019
Annual Tax Amount $10,947
Lot Size 1.000 Acres
Acres 1.0
Property Description
Welcome home! This stunning property is nestled on a serene one-acre lot. With its thoughtfully designed layout and exceptional features, this property offers an ideal blend of comfort, functionality, and luxurious outdoor living. Inside you will find 4 bedrooms and 3 full bathrooms with a true split bedroom floorplan providing enhanced privacy and comfort. The master suite is a retreat of its own, featuring a large bedroom, a walk-in closet, and an ensuite bathroom with dual sinks, a luxurious soaking tub, and a separate shower as well as an attached laundry room. The open concept living area features a wood burning fireplace, built ins, tons of natural light and an amazing view. The well-equipped kitchen is complete with modern appliances, double ovens and a walk in pantry. Step outside onto the covered patio, where you can relax and entertain guests while overlooking the pristine saltwater pool and wood burning fireplace. This home is waiting for you!
Location
State TX
County Denton
Direction From 35W. Take Robson Ranch Rd Exit. Turn West. Go pass Robson Ranch. Turn right on Stardust Lane. Home is on the left.
Rooms
Dining Room 1
Interior
Interior Features Built-in Features, Cable TV Available, Decorative Lighting, Double Vanity, Eat-in Kitchen, High Speed Internet Available, Kitchen Island, Open Floorplan, Pantry, Sound System Wiring, Vaulted Ceiling(s), Walk-In Closet(s)
Heating Electric
Cooling Ceiling Fan(s), Central Air, Electric
Flooring Carpet, Ceramic Tile, Laminate, Wood
Fireplaces Number 2
Fireplaces Type Gas Starter, Outside, Wood Burning
Appliance Dishwasher, Disposal, Electric Oven, Electric Water Heater, Gas Cooktop, Microwave, Double Oven
Heat Source Electric
Laundry Electric Dryer Hookup, Full Size W/D Area, Washer Hookup
Exterior
Exterior Feature Covered Patio/Porch, Outdoor Living Center
Garage Spaces 3.0
Fence Wood, Other
Pool In Ground, Salt Water, Water Feature
Utilities Available Aerobic Septic, Cable Available, City Water
Roof Type Composition
Parking Type Garage, Garage Door Opener, Garage Faces Side
Total Parking Spaces 3
Garage Yes
Private Pool 1
Building
Lot Description Acreage, Interior Lot, Landscaped, Lrg. Backyard Grass, Sprinkler System
Story One
Foundation Slab
Level or Stories One
Structure Type Brick
Schools
Elementary Schools Lance Thompson
Middle Schools Pike
High Schools Northwest
School District Northwest Isd
Others
Ownership see tax records
Acceptable Financing Cash, Conventional, FHA, VA Loan
Listing Terms Cash, Conventional, FHA, VA Loan
Financing Cash
Read Less Info
Want to know what your home might be worth? Contact us for a FREE valuation!

Our team is ready to help you sell your home for the highest possible price ASAP

©2024 North Texas Real Estate Information Systems.
Bought with Debbie Patterson • Realty Executives DFW Eagle Mt
GET MORE INFORMATION




