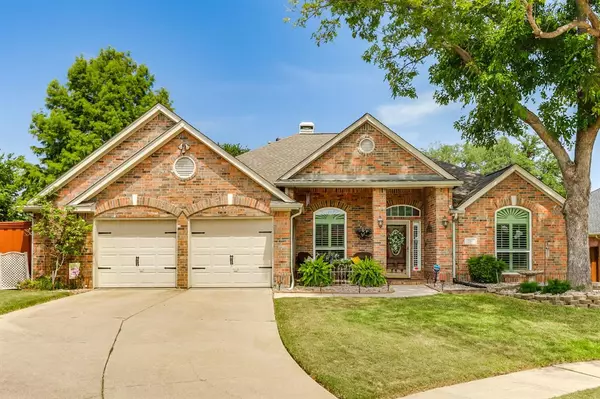For more information regarding the value of a property, please contact us for a free consultation.
Key Details
Property Type Single Family Home
Sub Type Single Family Residence
Listing Status Sold
Purchase Type For Sale
Square Footage 2,678 sqft
Price per Sqft $197
Subdivision The Woods At Oakmont Ph 1B
MLS Listing ID 20395842
Sold Date 10/03/23
Style Traditional
Bedrooms 4
Full Baths 3
HOA Fees $23
HOA Y/N Mandatory
Year Built 1997
Annual Tax Amount $8,566
Lot Size 10,062 Sqft
Acres 0.231
Property Description
Charming one story brick home with welcoming front porch on a cul-de-sac in Oakmont Estates. This open floorplan offers a flexible layout that is perfect for entertaining, including study with French doors, great room w sitting area that overlooks backyard oasis. LR has brick fireplace w gas logs. Lovely hardwood flooring in dining, foyer and LR. The kitchen is a chef's dream with 42 inch cabinets with pantry for tons of storage. Large kitchen island with breakfast bar and beautiful granite counters. Primary bedroom feels like a retreat with French doors that access the backyard oasis with pool. Enjoy the putting green on the side of the house with AstroTurf. This home has tons of upgrades like radiant barrier, ceiling fans throughout, plantation shutters, 10 ft ceilings with oversized crown molding & so much more. HOA includes use of community pool, tennis and restaurant.
Location
State TX
County Denton
Community Curbs, Sidewalks
Direction See GPS for directions.
Rooms
Dining Room 2
Interior
Interior Features Built-in Features, Cable TV Available, Chandelier, Decorative Lighting, Eat-in Kitchen, Flat Screen Wiring, Granite Counters, High Speed Internet Available, Kitchen Island, Open Floorplan, Pantry, Vaulted Ceiling(s), Wainscoting, Walk-In Closet(s)
Heating Central
Cooling Central Air
Flooring Carpet, Hardwood, Tile
Fireplaces Number 1
Fireplaces Type Brick, Gas Logs, Living Room
Equipment Satellite Dish
Appliance Dishwasher, Disposal, Electric Cooktop, Microwave, Water Softener
Heat Source Central
Exterior
Exterior Feature Rain Gutters, Private Yard, Other
Garage Spaces 2.0
Fence Back Yard, Wood, Other
Pool Cabana, Fenced, Gunite, In Ground, Outdoor Pool, Pool/Spa Combo
Community Features Curbs, Sidewalks
Utilities Available City Sewer, City Water, Curbs, Electricity Available, Individual Gas Meter, Individual Water Meter, Natural Gas Available, Phone Available, Sidewalk
Roof Type Composition
Parking Type Garage Double Door, Driveway, Garage Door Opener, Garage Faces Front, Workshop in Garage
Total Parking Spaces 2
Garage Yes
Private Pool 1
Building
Lot Description Cul-De-Sac, Landscaped, Cedar, Sprinkler System, Subdivision
Story One
Foundation Slab
Level or Stories One
Structure Type Brick
Schools
Elementary Schools Hawk
Middle Schools Crownover
High Schools Guyer
School District Denton Isd
Others
Ownership Thomas & Linda Winterburn
Financing FHA
Special Listing Condition Survey Available, Utility Easement
Read Less Info
Want to know what your home might be worth? Contact us for a FREE valuation!

Our team is ready to help you sell your home for the highest possible price ASAP

©2024 North Texas Real Estate Information Systems.
Bought with Emily Vines • At Properties Christie's Int'l
GET MORE INFORMATION




