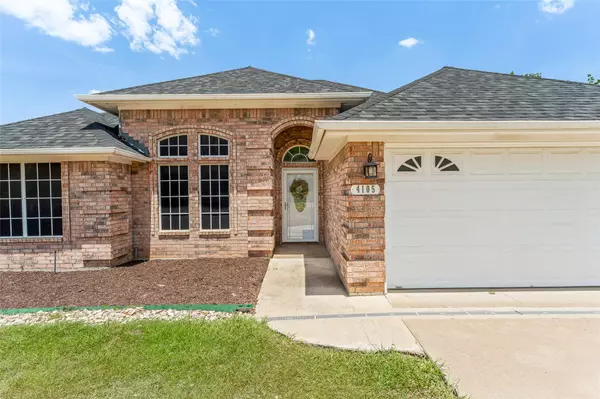For more information regarding the value of a property, please contact us for a free consultation.
Key Details
Property Type Single Family Home
Sub Type Single Family Residence
Listing Status Sold
Purchase Type For Sale
Square Footage 1,382 sqft
Price per Sqft $211
Subdivision Indian Harbor Ph 17
MLS Listing ID 20379936
Sold Date 09/28/23
Style Traditional
Bedrooms 3
Full Baths 2
HOA Fees $36/ann
HOA Y/N Mandatory
Year Built 2000
Annual Tax Amount $2,585
Lot Size 7,840 Sqft
Acres 0.18
Property Description
Welcome home!
Step inside this charming 3-bedroom, 2-bath gem, and you'll immediately feel the warmth of its welcoming atmosphere. With an attached 2-car garage, you'll have plenty of space for your vehicles and more. Unwind on the covered back porch and visit with friends and neighbors.
A semi-open concept design connects the living room seamlessly with the eat-in kitchen. Prepare meals in this newly painted interior, complete with a tile entry, kitchen, and bath, creating a fresh and modern feel throughout.
For families with children, Granbury offers exceptional schools to nurture young minds.
This home is truly move-in ready with its new roof, soon-to-be-installed rain gutters, new pad and carpet awaits the new owners with open arms.
As a prospective buyer, you can't help but feel excited about the potential this property holds. Whether you're a young professional, a couple, or a family seeking a tranquil retreat, this home offers buyers something special.
Location
State TX
County Hood
Community Boat Ramp, Club House, Community Dock, Community Pool, Fishing, Gated, Guarded Entrance, Lake, Marina, Playground, Pool
Direction From Hwy. 377 take State Hwy. 144 South for 3.1 miles to Contrary Creek Road. Turn right and continue on Contrary Creek Rd. for 2.1 miles to the Indian Harbor guarded entrance. Take W. Apache Trail to N. Chisholm Trail. Turn right on N. Chisholm Trail. Property is the second home on the left.
Rooms
Dining Room 1
Interior
Interior Features Cable TV Available, Double Vanity, Eat-in Kitchen, High Speed Internet Available, Open Floorplan, Pantry, Walk-In Closet(s)
Heating Central, Electric
Cooling Ceiling Fan(s), Central Air, Electric
Flooring Carpet, Tile
Appliance Disposal, Electric Range, Electric Water Heater
Heat Source Central, Electric
Exterior
Exterior Feature Covered Patio/Porch, Rain Gutters
Garage Spaces 2.0
Fence Back Yard, Chain Link, Fenced
Community Features Boat Ramp, Club House, Community Dock, Community Pool, Fishing, Gated, Guarded Entrance, Lake, Marina, Playground, Pool
Utilities Available Cable Available, Electricity Connected, Individual Water Meter, MUD Sewer, MUD Water, Phone Available
Roof Type Composition,Shingle
Parking Type Garage Single Door, Concrete, Driveway, Garage, Garage Door Opener, Garage Faces Front, Lighted
Garage Yes
Building
Lot Description Interior Lot, Subdivision
Story One
Foundation Slab
Level or Stories One
Schools
Elementary Schools Emma Roberson
Middle Schools Granbury
High Schools Granbury
School District Granbury Isd
Others
Restrictions Development
Ownership Brenda Mabery
Acceptable Financing Cash, Conventional, FHA, VA Loan
Listing Terms Cash, Conventional, FHA, VA Loan
Financing Conventional
Read Less Info
Want to know what your home might be worth? Contact us for a FREE valuation!

Our team is ready to help you sell your home for the highest possible price ASAP

©2024 North Texas Real Estate Information Systems.
Bought with Non-Mls Member • NON MLS
GET MORE INFORMATION




