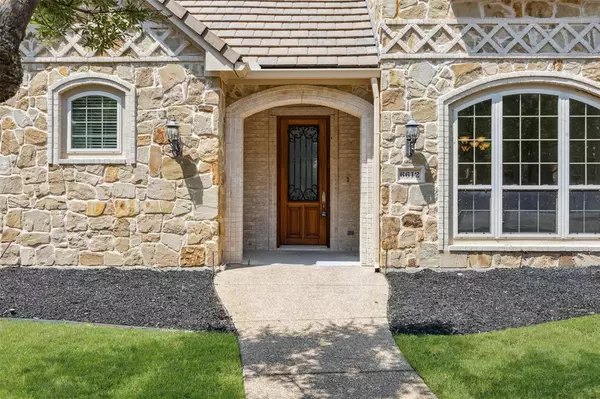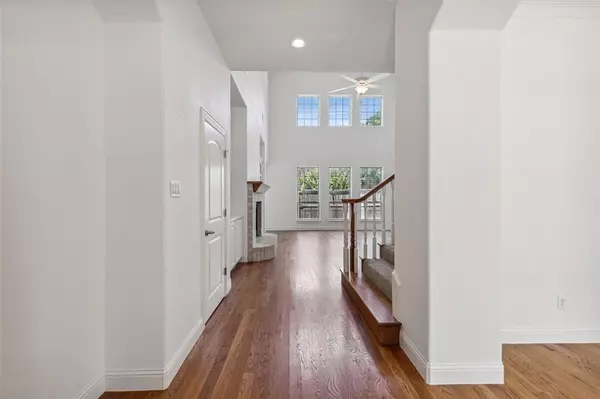For more information regarding the value of a property, please contact us for a free consultation.
Key Details
Property Type Single Family Home
Sub Type Single Family Residence
Listing Status Sold
Purchase Type For Sale
Square Footage 4,065 sqft
Price per Sqft $239
Subdivision Mira Vista Add
MLS Listing ID 20416740
Sold Date 09/29/23
Style Traditional
Bedrooms 3
Full Baths 3
HOA Fees $296/qua
HOA Y/N Mandatory
Year Built 2006
Annual Tax Amount $24,618
Lot Size 7,579 Sqft
Acres 0.174
Property Description
Nestled in the quiet, established Mira Vista neighborhood, this stunning home is move-in ready & loaded with features. Meticulously maintained & boasts an open concept floorplan that is flooded with lots of natural light! Soaring ceilings, wood floors & a wall of windows add to the warmth of the living room that also features a cozy fireplace & custom built-ins! Cooking is a joy in the fabulous kitchen which has crisp white cabinetry, an island, stainless steel appliances & plenty of cabinets, counter space. Breakfast nook with a beautiful bay window. Office with french doors & a built-in desk, cabinets & shelving that will make working from a home a joy or use as a guest room for weekend company. The spacious tranquil primary suite is located downstairs & has a spa-like ensuite bathroom! 2 bedrooms, 1 bath a nice flex space located upstairs. Flex space can easily be a game or living room. Enjoy the serene backyard from the covered patio. Lots of great neighborhood amenities!
Location
State TX
County Tarrant
Direction Head northeast on Bryant Irvin Rd toward Mira Vista Blvd, Turn left on Mira Vista Blvd, Turn left on Desert Highlands Dr, Turn right on Medinah Dr.
Rooms
Dining Room 2
Interior
Interior Features Cable TV Available, Decorative Lighting, Eat-in Kitchen, High Speed Internet Available
Heating Central, Fireplace(s), Natural Gas
Cooling Ceiling Fan(s), Central Air
Flooring Ceramic Tile, Hardwood
Fireplaces Number 1
Fireplaces Type Brick
Appliance Dishwasher, Disposal, Gas Range, Microwave, Double Oven
Heat Source Central, Fireplace(s), Natural Gas
Laundry Utility Room, Full Size W/D Area, Washer Hookup
Exterior
Garage Spaces 2.0
Utilities Available City Sewer, City Water, Electricity Available
Roof Type Composition
Parking Type Garage Double Door, Garage Faces Front
Total Parking Spaces 2
Garage Yes
Building
Lot Description Interior Lot, Subdivision
Story Two
Foundation Slab
Level or Stories Two
Structure Type Brick
Schools
Elementary Schools Oakmont
Middle Schools Summer Creek
High Schools North Crowley
School District Crowley Isd
Others
Ownership See Owner of Record
Acceptable Financing Cash, Conventional, FHA, VA Loan
Listing Terms Cash, Conventional, FHA, VA Loan
Financing Conventional
Read Less Info
Want to know what your home might be worth? Contact us for a FREE valuation!

Our team is ready to help you sell your home for the highest possible price ASAP

©2024 North Texas Real Estate Information Systems.
Bought with Shari Gustafson • Williams Trew Real Estate
GET MORE INFORMATION




