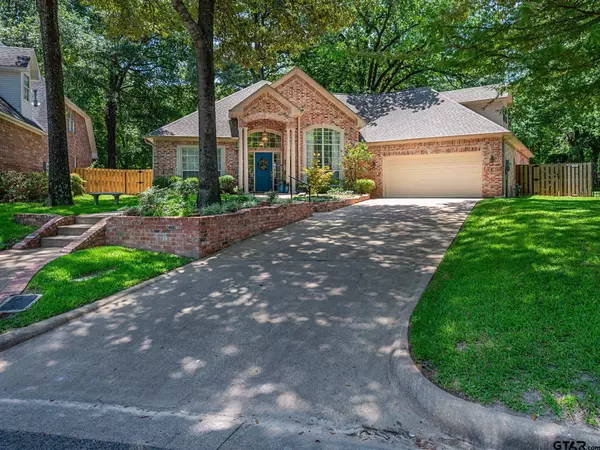For more information regarding the value of a property, please contact us for a free consultation.
Key Details
Property Type Single Family Home
Sub Type Single Family Detached
Listing Status Sold
Purchase Type For Sale
Square Footage 2,358 sqft
Price per Sqft $178
Subdivision Tx
MLS Listing ID 23009328
Sold Date 09/27/23
Style Traditional
Bedrooms 3
Full Baths 2
HOA Fees $25/ann
Year Built 1998
Annual Tax Amount $7,617
Tax Year 2023
Property Description
This charming home is situated in a highly desirable neighborhood, offering both comfort and convenience. With a thoughtfully designed floor plan and beautiful features, this property is ready to impress. As you step inside, you'll be greeted by a warm and inviting atmosphere. The spacious living room boasts abundant natural light, creating a cozy space for relaxation or entertaining guests. The kitchen has abundant cabinetry and features granite counter tops with a tile backsplash, cooktop, double ovens, microwave, pantry and a convenient center island for meal preparation. This home has a split bedroom arrangement with three bedrooms and two baths. The master suite is a true retreat, complete with a private en-suite bathroom with a walk-in shower and soaking tub, separate vanities and two walk-in closets. The additional bedrooms are generously sized and offer versatility for various needs, whether it's a home office, playroom, or guest room. Outside, you'll find a beautifully landscaped yard, perfect for outdoor activities and gatherings. Enjoy the serene ambiance on the patio while sipping your morning coffee or hosting a barbecue with friends and family. Located in a sought-after neighborhood on a greenbelt, this home offers easy access to a range of amenities including a neighborhood pool. Shopping centers, restaurants, and entertainment options are just a short drive away. Additionally, the property is conveniently situated near the university, schools, and medical facilities. Don't miss the opportunity to make 3815 Long Leaf Drive your new home. Schedule a showing today and experience the perfect blend of comfort, style, and convenience in this Tyler gem!
Location
State TX
County Smith
Area Smith
Rooms
Dining Room Separate Formal Dining, Breakfast Room, Breakfast Bar
Interior
Interior Features Ceiling Fan, Security System, Cable TV Available, Blinds, Smoke Alarm, Vaulted Ceilings
Heating Central/Gas
Cooling Central Electric
Flooring Wood, Tile
Fireplaces Type One Wood Burning, Gas Starter, Gas Logs
Equipment Dishwasher, Disposal, Microwave, Pantry, Double Oven, Oven-Electric, Cooktop-Electric
Exterior
Exterior Feature Patio Covered, Sprinkler System, Gutter(s)
Garage Door w/Opener w/Controls, Front Entry
Garage Spaces 2.0
Fence Wood Fence, Wrought Iron
Pool None
Waterfront No
View No
Roof Type Composition
Building
Foundation Slab
Sewer Public Sewer
Water Public
Level or Stories 1 Story
Schools
Elementary Schools Chapel Hill-Tyler
Middle Schools Chapel Hill-Tyler
High Schools Chapel Hill-Tyler
Others
Acceptable Financing Conventional, FHA, VA, Must Qualify, Cash
Listing Terms Conventional, FHA, VA, Must Qualify, Cash
Financing VA
Read Less Info
Want to know what your home might be worth? Contact us for a FREE valuation!

Our team is ready to help you sell your home for the highest possible price ASAP

Bought with Claudia Carroll
GET MORE INFORMATION




