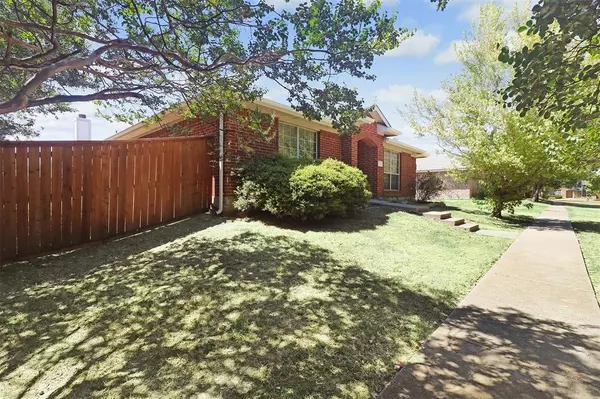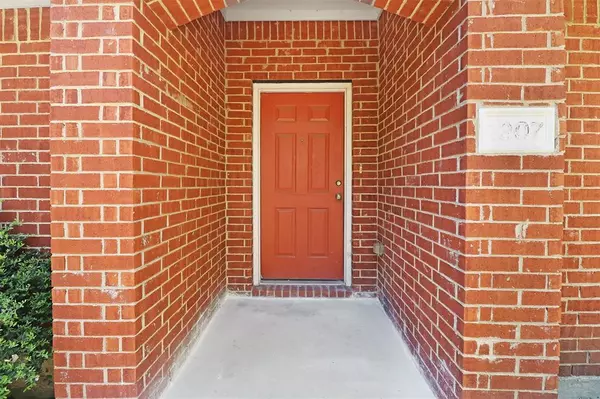For more information regarding the value of a property, please contact us for a free consultation.
Key Details
Property Type Single Family Home
Sub Type Single Family Residence
Listing Status Sold
Purchase Type For Sale
Square Footage 2,128 sqft
Price per Sqft $140
Subdivision Wellington Park Ph 03
MLS Listing ID 20410139
Sold Date 09/27/23
Style Traditional
Bedrooms 4
Full Baths 2
HOA Y/N None
Year Built 2006
Annual Tax Amount $6,579
Lot Size 10,628 Sqft
Acres 0.244
Lot Dimensions 125x85
Property Description
Beautiful and spacious 4 bed 2 bath home located in the sought after and well-maintained Wellington Park neighborhood of Lancaster! The spacious interior boasts an oversized vaulted living area that opens to both dining and kitchen area. Kitchen features include lots of cabinetry and storage, included fridge with water dispenser and ice-maker, and server's window to living area. Living and dining area features vaulted ceilings and ceramic tile throughout, brick wood-burning fireplace with gas starter, and lots of space for oversized furniture. Master suite boasts new vinyl plank flooring, dual sinks in bath, jetted tub, and huge walk-in closet. The rear garage entry from Harbor Court provides privacy and safe access to home away from main thoroughfare. Lots of updates included - new flooring in bedrooms, new fence in backyard, new gutters, HVAC only 3 years old, and roof only 4 years old. Close access to Hwy 35E with lots of shopping, dining, and entertainment. Come see this one today!
Location
State TX
County Dallas
Direction From I-35 head east onto Pleasant Run Rd, left onto Chapman Dr, 1307 Chapman will be the first home on the left hand side.
Rooms
Dining Room 1
Interior
Interior Features Cable TV Available, Eat-in Kitchen, High Speed Internet Available, Open Floorplan, Pantry, Vaulted Ceiling(s)
Heating Central, Natural Gas
Cooling Ceiling Fan(s), Central Air, Electric
Flooring Carpet, Ceramic Tile, Vinyl
Fireplaces Number 1
Fireplaces Type Brick, Gas, Gas Starter, Living Room, Wood Burning
Appliance Dishwasher, Disposal, Electric Range, Microwave
Heat Source Central, Natural Gas
Laundry Electric Dryer Hookup, Utility Room, Full Size W/D Area, Washer Hookup
Exterior
Exterior Feature Covered Patio/Porch, Rain Gutters, Lighting
Garage Spaces 2.0
Fence Back Yard, Brick, Wood
Utilities Available City Sewer, City Water, Concrete, Curbs, Electricity Connected, Individual Gas Meter, Individual Water Meter, Sidewalk, Underground Utilities
Roof Type Composition
Parking Type Garage Single Door, Concrete, Garage, Garage Door Opener, Garage Faces Rear
Total Parking Spaces 2
Garage Yes
Building
Lot Description Corner Lot, Few Trees, Landscaped, Lrg. Backyard Grass
Story One
Foundation Slab
Level or Stories One
Structure Type Brick
Schools
Elementary Schools Belt Line
Middle Schools Lancaster
High Schools Lancaster
School District Lancaster Isd
Others
Ownership See Agent
Acceptable Financing Cash, Conventional, FHA, VA Loan
Listing Terms Cash, Conventional, FHA, VA Loan
Financing FHA
Read Less Info
Want to know what your home might be worth? Contact us for a FREE valuation!

Our team is ready to help you sell your home for the highest possible price ASAP

©2024 North Texas Real Estate Information Systems.
Bought with Therese Winslow • Keller Williams Realty
GET MORE INFORMATION




