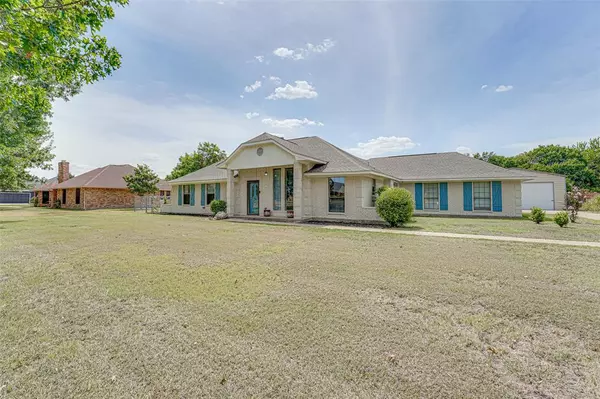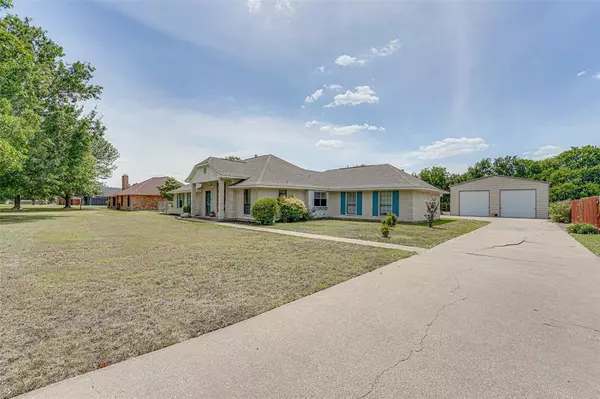For more information regarding the value of a property, please contact us for a free consultation.
Key Details
Property Type Single Family Home
Sub Type Single Family Residence
Listing Status Sold
Purchase Type For Sale
Square Footage 2,114 sqft
Price per Sqft $184
Subdivision Royal Park Manor
MLS Listing ID 20414509
Sold Date 09/26/23
Style Traditional
Bedrooms 3
Full Baths 3
HOA Y/N None
Year Built 1979
Lot Size 0.670 Acres
Acres 0.67
Property Description
Country living but still close to all the City amenities. This 3 bed 3 bath home is nestled on over a half an acre lot and features a large open living area with vaulted wood beam ceiling and a focal point wood burning stove that creates an inviting ambiance. The second living area is a versatile space and could be used as a game room or office. This space also has a full bath and dry bar that is plumbed for a sink. Formal dining area and eat in kitchen. Master suite boasts a jetted tub, separate shower, double sinks and his and her closets. Large backyard with covered patio, garden boxes on the side ready for all types of gardening, a huge 30x40 shop with 2 roll up doors perfect for all your projects and hobbies, NO HOA and NO CITY TAXES!!!
Location
State TX
County Ellis
Direction Head north on hwy 77, turn right on Grove Creek Rd, at the bend stay straight onto Royal Park Lane, house on the left SOP
Rooms
Dining Room 2
Interior
Interior Features Chandelier, Decorative Lighting, Dry Bar, Eat-in Kitchen, Granite Counters, High Speed Internet Available, Pantry, Walk-In Closet(s), Wet Bar
Heating Central, Electric, Wood Stove
Cooling Ceiling Fan(s), Central Air, Electric
Flooring Ceramic Tile, Vinyl
Fireplaces Number 1
Fireplaces Type Brick, Decorative, Wood Burning Stove
Appliance Dishwasher, Electric Cooktop, Electric Oven, Electric Water Heater, Vented Exhaust Fan
Heat Source Central, Electric, Wood Stove
Laundry Electric Dryer Hookup, Full Size W/D Area, Washer Hookup
Exterior
Exterior Feature Covered Patio/Porch, RV/Boat Parking, Stable/Barn, Storage
Garage Spaces 2.0
Fence Back Yard, Chain Link, Fenced, Partial
Utilities Available Co-op Water, Concrete, Outside City Limits, Rural Water District, Septic
Roof Type Composition
Parking Type Garage Single Door, Boat, Concrete, Driveway, Garage, Garage Faces Rear, Inside Entrance, Oversized
Garage Yes
Building
Lot Description Acreage, Few Trees, Interior Lot, Lrg. Backyard Grass, Sprinkler System
Story One
Foundation Slab
Level or Stories One
Structure Type Brick
Schools
Elementary Schools Shackelford
High Schools Waxahachie
School District Waxahachie Isd
Others
Ownership Owner of Record
Acceptable Financing Cash, Conventional, FHA, VA Loan
Listing Terms Cash, Conventional, FHA, VA Loan
Financing Conventional
Read Less Info
Want to know what your home might be worth? Contact us for a FREE valuation!

Our team is ready to help you sell your home for the highest possible price ASAP

©2024 North Texas Real Estate Information Systems.
Bought with Brenda Arellano • CENTURY 21 Judge Fite Company
GET MORE INFORMATION




