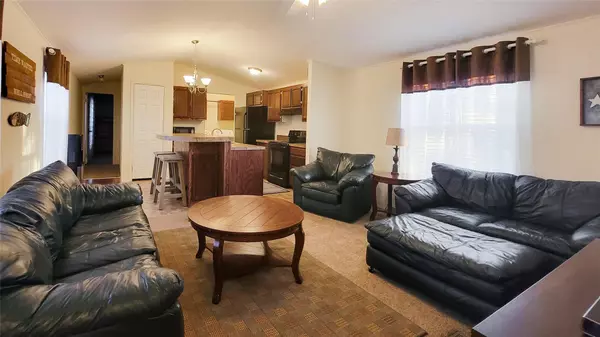For more information regarding the value of a property, please contact us for a free consultation.
Key Details
Property Type Single Family Home
Sub Type Single Family Residence
Listing Status Sold
Purchase Type For Sale
Square Footage 960 sqft
Price per Sqft $119
Subdivision Harbor Point Sec I
MLS Listing ID 20406349
Sold Date 09/26/23
Style Ranch
Bedrooms 2
Full Baths 2
HOA Fees $25/ann
HOA Y/N Mandatory
Year Built 2017
Annual Tax Amount $397
Lot Size 0.689 Acres
Acres 0.689
Property Description
Looking for a quiet place to get away from it all? This 2 bed, 2 bath home sits on 4 lots amounting to over half an acre! The 2017 home has only had one owner who visited the property as a vacation spot. The living area is open concept with built-in seating at the large kitchen island & lots of natural light. The primary suite is large, with a private bath and walk-in closet. Located in close proximity to amenities offered by the HOA including the pool, 2 parks, boat dock, and trash pickup. Property is bordered on two sides by paved roads, making it easy to park your boat or RV in the large metal garage with no reversing necessary! Two large roll-up doors on each end of the garage mean you can drive straight through. The land has been cleaned up and is well-maintained so that it is easily walkable with copses of live oaks providing plentiful shade. Deer and other wildlife frequent the property. Septic system was installed in 2017.
Location
State TX
County Brown
Community Boat Ramp, Community Pool, Fishing, Park, Playground, Pool, Other
Direction From the intersection of Hwy 183 N and FM 2273 W, turn west onto FM 2273. Follow for 5.8 miles, then turn left onto CR 422. Follow 0.6 miles, then turn right at stop sign onto Lake Shore Drive. Follow for about 0.6 miles. Property is on the left with u-shaped driveway.
Rooms
Dining Room 1
Interior
Interior Features Eat-in Kitchen, Kitchen Island, Open Floorplan
Heating Central, Electric
Cooling Central Air, Electric
Flooring Carpet, Laminate
Appliance Dishwasher, Dryer, Electric Range, Microwave, Refrigerator, Washer
Heat Source Central, Electric
Laundry Electric Dryer Hookup, Utility Room, Full Size W/D Area, Washer Hookup
Exterior
Exterior Feature RV/Boat Parking, Storage
Garage Spaces 1.0
Carport Spaces 1
Fence None
Community Features Boat Ramp, Community Pool, Fishing, Park, Playground, Pool, Other
Utilities Available Aerobic Septic, Co-op Electric, Private Sewer, Private Water, Well, No City Services
Roof Type Shingle
Parking Type Garage Double Door, Additional Parking, Drive Through
Garage Yes
Building
Lot Description Acreage, Many Trees
Story One
Foundation Pillar/Post/Pier
Level or Stories One
Structure Type Vinyl Siding
Schools
Elementary Schools May
Middle Schools May
High Schools May
School District May Isd
Others
Restrictions Building,Deed
Ownership Randy & Allison Ausbern
Acceptable Financing Cash, Conventional, VA Loan
Listing Terms Cash, Conventional, VA Loan
Financing Conventional
Special Listing Condition Deed Restrictions
Read Less Info
Want to know what your home might be worth? Contact us for a FREE valuation!

Our team is ready to help you sell your home for the highest possible price ASAP

©2024 North Texas Real Estate Information Systems.
Bought with Chelsea Pemberton • Sendero Properties, LLC
GET MORE INFORMATION




