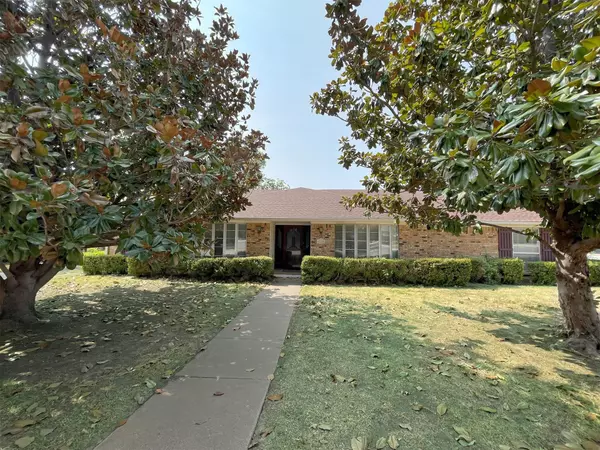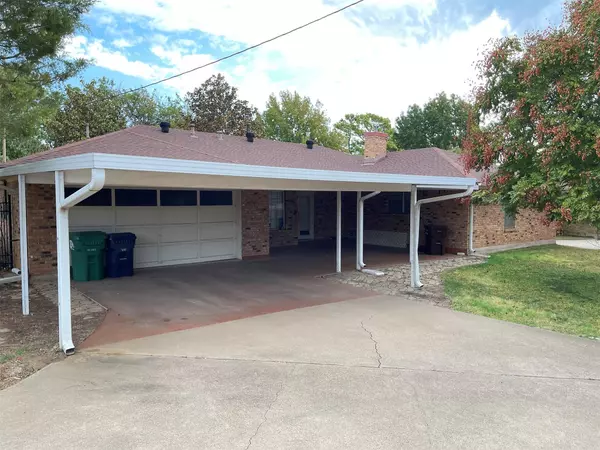For more information regarding the value of a property, please contact us for a free consultation.
Key Details
Property Type Single Family Home
Sub Type Single Family Residence
Listing Status Sold
Purchase Type For Sale
Square Footage 2,333 sqft
Price per Sqft $152
Subdivision Headlee
MLS Listing ID 20407947
Sold Date 09/26/23
Bedrooms 4
Full Baths 3
HOA Y/N None
Year Built 1978
Annual Tax Amount $3,345
Lot Size 0.293 Acres
Acres 0.293
Property Description
Multiple offers received; please bring your best offer by 10:00am Monday. Come visit this classic late 70s home with all the rooms and amenities you should expect. As you enter you will see the large den directly in front of you with the living and dining rooms on either side of the entry hall. The den & brick fireplace hearth offer an inviting place to relax after dinner in the generous kitchen with cabinets and counters galore. A few updates would move this beautiful home from nice to wow! The primary bedroom is just down the hall from the Jack-and-Jill bedrooms while the 4th bedroom and attached bath are at the opposite end of the home, past the oversized utility room. Covered parking for four vehicles means everyone has shady parking. The big covered porch surrounded by large trees provides all the shade you need to enjoy the spacious backyard.
Recent HVAC and dual water heaters mean fewer things to worry about. The 40 year shingles provide beauty and great long-term protection
Location
State TX
County Denton
Community Curbs
Direction From I-35 go east on University, turn left or north on Carroll, turn left or west on Northridge, home is on the left at the corner of Hinkle.
Rooms
Dining Room 2
Interior
Interior Features Chandelier, Double Vanity, Eat-in Kitchen, Pantry, Vaulted Ceiling(s)
Heating Central, Fireplace(s), Natural Gas
Cooling Ceiling Fan(s), Central Air, Electric, Roof Turbine(s)
Flooring Ceramic Tile, Wood
Fireplaces Number 1
Fireplaces Type Brick, Den, Gas Logs, Raised Hearth
Appliance Dishwasher, Electric Cooktop, Electric Oven, Microwave, Double Oven
Heat Source Central, Fireplace(s), Natural Gas
Laundry Electric Dryer Hookup, Utility Room, Full Size W/D Area, Washer Hookup
Exterior
Exterior Feature Covered Patio/Porch, Rain Gutters
Garage Spaces 2.0
Carport Spaces 2
Fence Back Yard, Metal
Community Features Curbs
Utilities Available All Weather Road, Asphalt, Cable Available, City Sewer, City Water, Curbs, Electricity Connected, Individual Gas Meter
Roof Type Composition
Parking Type Garage Single Door, Covered, Garage, Garage Faces Rear
Garage Yes
Building
Lot Description Corner Lot, Lrg. Backyard Grass, Many Trees, Subdivision
Story One
Foundation Slab
Level or Stories One
Structure Type Brick
Schools
Elementary Schools Evers Park
Middle Schools Calhoun
High Schools Denton
School District Denton Isd
Others
Restrictions No Known Restriction(s)
Ownership Rice
Acceptable Financing Cash, Conventional, FHA, VA Loan
Listing Terms Cash, Conventional, FHA, VA Loan
Financing FHA
Read Less Info
Want to know what your home might be worth? Contact us for a FREE valuation!

Our team is ready to help you sell your home for the highest possible price ASAP

©2024 North Texas Real Estate Information Systems.
Bought with Lilliana Wright • Denton Real Estate
GET MORE INFORMATION




