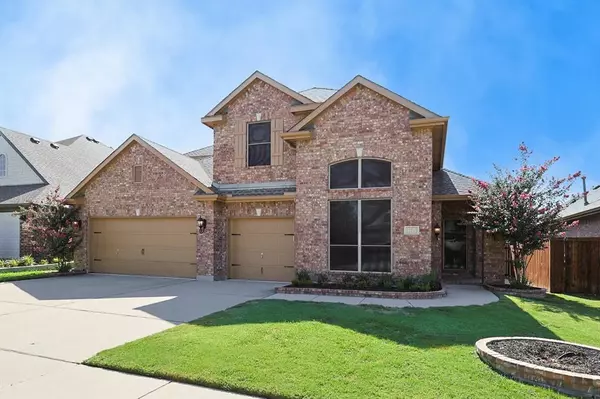For more information regarding the value of a property, please contact us for a free consultation.
Key Details
Property Type Single Family Home
Sub Type Single Family Residence
Listing Status Sold
Purchase Type For Sale
Square Footage 2,940 sqft
Price per Sqft $173
Subdivision Saratoga
MLS Listing ID 20410985
Sold Date 09/25/23
Style Traditional
Bedrooms 4
Full Baths 3
HOA Fees $22
HOA Y/N Mandatory
Year Built 2007
Annual Tax Amount $11,105
Lot Size 6,882 Sqft
Acres 0.158
Property Description
Beautiful home maintained with care and pride perfectly located with an open greenbelt. Two bedrooms down is perfect for in-laws or guests. Three car garage is a plus and a beautiful pool to beat the Texas heat is a must! Custom primary closet, beautiful tile on the main floor, updated bathroom features. Newer AC unit installed 2021 and condenser on second unit in 2022, exterior of the home freshly painted in 2023, Kitchen cabinets newly painted in 2023, 4 cathedral window auto blinds installed in 2021, New sprinkler interface and heads installed 2022 and new pool control and pump installed 2021. Saratoga is a wonderful neighborhood with walking trails, park, community pool and walking distance to the award-winning Kay Ganger Elementary School. Walking distance to grocery and pharmacy with easy access to major highways. 5 miles drive to entertainment, shopping and restaurants.
Location
State TX
County Tarrant
Community Community Pool, Greenbelt, Jogging Path/Bike Path, Park, Playground, Pool, Sidewalks
Direction From 170, South on Alta Vista, Right on Champions View, Right on Saratoga Springs Circle, Right on Outlook, Left on Creamello.
Rooms
Dining Room 2
Interior
Interior Features Cable TV Available, Granite Counters, High Speed Internet Available, Pantry, Vaulted Ceiling(s), Walk-In Closet(s)
Heating Central, Natural Gas, Zoned
Cooling Ceiling Fan(s), Central Air, Electric, Zoned
Flooring Ceramic Tile, Luxury Vinyl Plank
Fireplaces Number 1
Fireplaces Type Gas Logs, Gas Starter
Appliance Dishwasher, Disposal, Electric Oven, Gas Cooktop, Microwave
Heat Source Central, Natural Gas, Zoned
Laundry Electric Dryer Hookup, Utility Room, Full Size W/D Area, Washer Hookup
Exterior
Exterior Feature Covered Patio/Porch
Garage Spaces 3.0
Fence Fenced, Wood
Pool Gunite, In Ground, Sport
Community Features Community Pool, Greenbelt, Jogging Path/Bike Path, Park, Playground, Pool, Sidewalks
Utilities Available City Sewer, City Water, Curbs
Roof Type Composition
Parking Type Driveway, Garage, Garage Door Opener, Garage Faces Front
Total Parking Spaces 3
Garage Yes
Private Pool 1
Building
Lot Description Greenbelt, Sprinkler System, Subdivision
Story Two
Foundation Slab
Level or Stories Two
Structure Type Brick,Rock/Stone,Siding
Schools
Elementary Schools Kay Granger
Middle Schools John M Tidwell
High Schools Byron Nelson
School District Northwest Isd
Others
Ownership Kessler
Acceptable Financing Cash, Conventional, FHA, VA Loan
Listing Terms Cash, Conventional, FHA, VA Loan
Financing VA
Read Less Info
Want to know what your home might be worth? Contact us for a FREE valuation!

Our team is ready to help you sell your home for the highest possible price ASAP

©2024 North Texas Real Estate Information Systems.
Bought with Terry Popham • CENTURY 21 Judge Fite Co.
GET MORE INFORMATION




