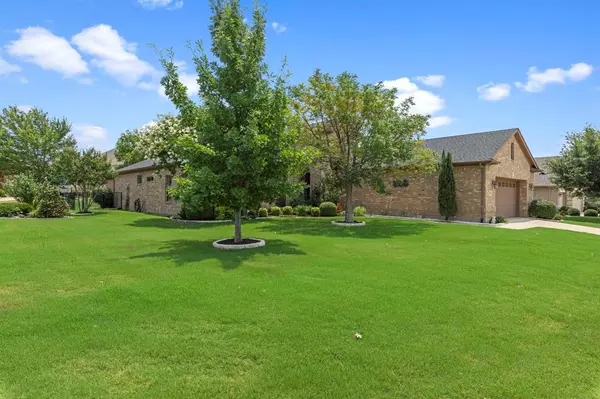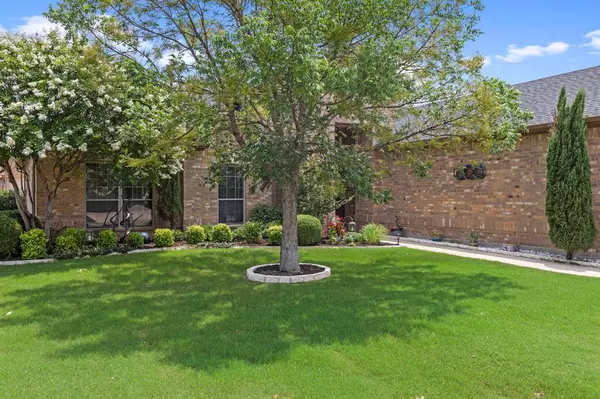For more information regarding the value of a property, please contact us for a free consultation.
Key Details
Property Type Single Family Home
Sub Type Single Family Residence
Listing Status Sold
Purchase Type For Sale
Square Footage 2,318 sqft
Price per Sqft $235
Subdivision Robson Ranch 8-2
MLS Listing ID 20364074
Sold Date 09/18/23
Style Traditional
Bedrooms 3
Full Baths 2
HOA Fees $152
HOA Y/N Mandatory
Year Built 2007
Annual Tax Amount $9,093
Lot Size 0.300 Acres
Acres 0.2997
Property Description
If you are looking for a home that is meticulously landscaped, on a corner lot, then look no further! This ever so popular Sienna floor plan has it all, open floor plan, tons of windows for natural light and views. Luxury vinyl wood throughout main areas and kitchen, carpet in the bedrooms. The living room features custom built-in shelving, cabinets and gas fireplace. Step into the oversized kitchen to tons of additional cabinets with roll out shelves, built in pantry and breakfast bar. The master bedroom includes tray ceiling, sitting area overlooking the back patio, ensuite bathroom with separate vanities and a custom closet! An extended 2 car garage for golf cart parking adds additional room and a motorized overhead storage lift to ease things up into the large, floored storage area in the attic. This home welcomes you into the resort style living of Robson Ranch and all it offers. Home sweet home! Roof replaced in 2022.
Location
State TX
County Denton
Community Club House, Community Pool, Community Sprinkler, Curbs, Fishing, Fitness Center, Gated, Golf, Greenbelt, Guarded Entrance, Jogging Path/Bike Path, Park, Perimeter Fencing, Playground, Pool, Racquet Ball, Restaurant, Sauna, Sidewalks, Spa, Tennis Court(S), Other
Direction I35WN, exit Crawford, go west, turn right onto Ed Robson Blvd, left onto Grandview Dr, right onto Southerland Dr, right on Michelle Way, left onto Shalimar Dr, left onto Gerogia Ave, left onto Edmondson Drive and home is right on the corner!
Rooms
Dining Room 2
Interior
Interior Features Built-in Features, Cable TV Available, Decorative Lighting, Double Vanity, Eat-in Kitchen, Granite Counters, High Speed Internet Available, Kitchen Island, Open Floorplan, Pantry, Tile Counters, Walk-In Closet(s)
Heating Central, Natural Gas
Cooling Ceiling Fan(s), Central Air, Electric
Flooring Carpet, Ceramic Tile, Luxury Vinyl Plank
Fireplaces Number 1
Fireplaces Type Electric, Family Room
Appliance Dishwasher, Disposal, Electric Range, Gas Water Heater, Microwave, Refrigerator
Heat Source Central, Natural Gas
Laundry Electric Dryer Hookup, Utility Room, Full Size W/D Area, Washer Hookup, On Site
Exterior
Exterior Feature Covered Patio/Porch, Rain Gutters
Garage Spaces 2.0
Fence Wrought Iron
Community Features Club House, Community Pool, Community Sprinkler, Curbs, Fishing, Fitness Center, Gated, Golf, Greenbelt, Guarded Entrance, Jogging Path/Bike Path, Park, Perimeter Fencing, Playground, Pool, Racquet Ball, Restaurant, Sauna, Sidewalks, Spa, Tennis Court(s), Other
Utilities Available Cable Available, City Sewer, City Water, Electricity Available, Electricity Connected, Individual Gas Meter, Individual Water Meter, Phone Available, Underground Utilities
Roof Type Composition
Parking Type Garage Single Door, Driveway, Garage, Garage Door Opener, Garage Faces Front, Golf Cart Garage, Off Street
Total Parking Spaces 2
Garage Yes
Building
Lot Description Corner Lot, Few Trees, Interior Lot, Landscaped, Sprinkler System, Subdivision
Story One
Foundation Slab
Level or Stories One
Structure Type Brick
Schools
Elementary Schools Borman
Middle Schools Mcmath
High Schools Ryan H S
School District Denton Isd
Others
Senior Community 1
Ownership Christine E Cagle
Acceptable Financing Cash, Conventional, FHA, VA Loan
Listing Terms Cash, Conventional, FHA, VA Loan
Financing Conventional
Read Less Info
Want to know what your home might be worth? Contact us for a FREE valuation!

Our team is ready to help you sell your home for the highest possible price ASAP

©2024 North Texas Real Estate Information Systems.
Bought with Michele Miller • Century 21 Mike Bowman, Inc.
GET MORE INFORMATION




