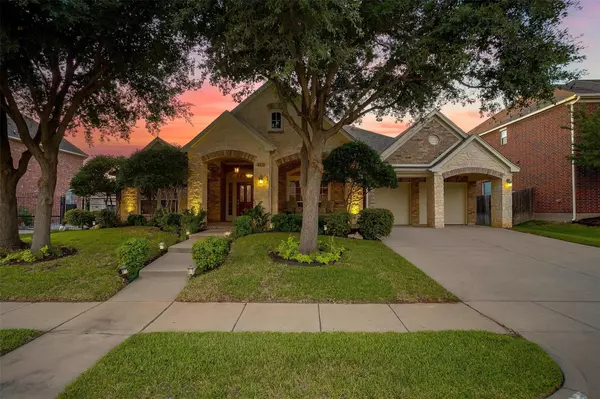For more information regarding the value of a property, please contact us for a free consultation.
Key Details
Property Type Single Family Home
Sub Type Single Family Residence
Listing Status Sold
Purchase Type For Sale
Square Footage 3,420 sqft
Price per Sqft $138
Subdivision Summer Creek Ranch Add
MLS Listing ID 20407317
Sold Date 09/22/23
Style Ranch,Traditional
Bedrooms 4
Full Baths 3
Half Baths 1
HOA Fees $24
HOA Y/N Mandatory
Year Built 2004
Annual Tax Amount $9,193
Lot Size 8,712 Sqft
Acres 0.2
Lot Dimensions 75 X 120
Property Description
Immaculately maintained and loved, 1 owner, 1 level Perry Home! Executive Series w 4 large bdrms, 3.5 bths, 2 dining-2 living plus a large office, 5th bdrm-flex space! 100% brick! 3 different sleeping areas private from each other! Primary bedroom with views of the beautiful rear yard! Will accommodate large furniture! Bath has a huge walk-in closet, separate 6’ jetted tub and shower! Ceilings at least 10’ tall! Formal dining is entertainment-size! Formal living area will hold large pieces. Butler’s pantry, powder bath, laundry room near entrance to the garage. Custom enlarged kitchen w granite counter tops, black-stainless steel appliances, electric cooktop! Huge island, under and over cabinet lighting! Walk in pantry! Kitchen is open to the the family room w large windows to rear yard! Expansive stone fireplace. New roof-exterior-interior paint! 16 SEER Carrier HVAC! Beautiful landscaping! Front-rear covered porches! Stone accents! Mahogany frt door! Exterior lighting! IT'S AMAZING!
Location
State TX
County Tarrant
Community Club House, Community Pool, Community Sprinkler, Curbs, Perimeter Fencing, Sidewalks, Other
Direction Please follow GPS instructions.
Rooms
Dining Room 2
Interior
Interior Features Built-in Features, Cable TV Available, Cathedral Ceiling(s), Chandelier, Decorative Lighting, Double Vanity, Dry Bar, Granite Counters, High Speed Internet Available, Kitchen Island, Natural Woodwork, Open Floorplan, Pantry, Smart Home System, Vaulted Ceiling(s), Walk-In Closet(s), Wired for Data, Other
Heating Central, Fireplace(s), Humidity Control, Natural Gas
Cooling Attic Fan, Ceiling Fan(s), Central Air, Electric, Humidity Control
Flooring Carpet, Ceramic Tile, Wood
Fireplaces Number 1
Fireplaces Type Family Room, Gas, Gas Logs, Gas Starter, Stone, Wood Burning
Equipment Dehumidifier, Irrigation Equipment, List Available, Other
Appliance Dishwasher, Disposal, Electric Cooktop, Electric Oven, Electric Range, Gas Water Heater, Microwave, Convection Oven, Double Oven, Plumbed For Gas in Kitchen
Heat Source Central, Fireplace(s), Humidity Control, Natural Gas
Laundry Electric Dryer Hookup, Utility Room, Full Size W/D Area, Washer Hookup
Exterior
Exterior Feature Covered Patio/Porch, Garden(s), Rain Gutters, Lighting, Permeable Paving
Garage Spaces 2.0
Fence Back Yard, Brick, Fenced, Full, Wood
Community Features Club House, Community Pool, Community Sprinkler, Curbs, Perimeter Fencing, Sidewalks, Other
Utilities Available Cable Available, City Sewer, City Water, Concrete, Curbs, Electricity Available, Individual Gas Meter, Individual Water Meter, Natural Gas Available, Phone Available
Roof Type Composition
Parking Type Garage Double Door, Additional Parking, Assigned, Covered, Driveway, Enclosed, Garage, Garage Door Opener, Garage Faces Front, Inside Entrance, Kitchen Level, Lighted, Oversized
Garage Yes
Building
Lot Description Interior Lot, Landscaped, Level, Many Trees, Oak, Other, Sprinkler System, Subdivision
Story One
Foundation Slab
Level or Stories One
Structure Type Brick,Fiber Cement,Frame,Radiant Barrier,Rock/Stone,Wood
Schools
Elementary Schools Dallas Park
Middle Schools Summer Creek
High Schools North Crowley
School District Crowley Isd
Others
Restrictions Building,Deed,Development
Ownership See Tax
Acceptable Financing Cash, Conventional, FHA, VA Loan
Listing Terms Cash, Conventional, FHA, VA Loan
Financing VA
Special Listing Condition Aerial Photo, Deed Restrictions, Survey Available, Utility Easement, Verify Tax Exemptions, Other
Read Less Info
Want to know what your home might be worth? Contact us for a FREE valuation!

Our team is ready to help you sell your home for the highest possible price ASAP

©2024 North Texas Real Estate Information Systems.
Bought with Non-Mls Member • NON MLS
GET MORE INFORMATION




