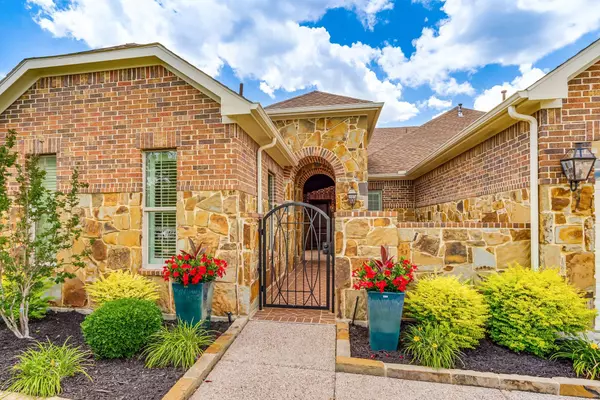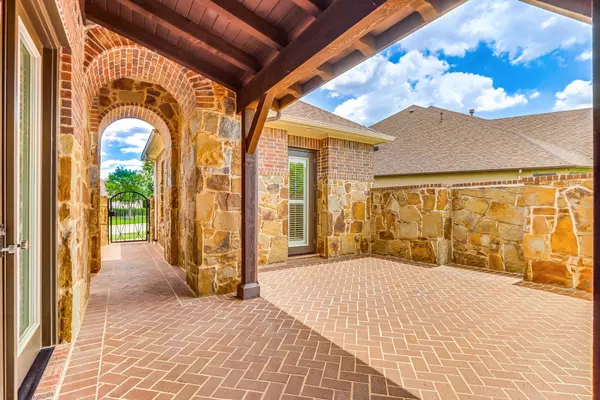For more information regarding the value of a property, please contact us for a free consultation.
Key Details
Property Type Single Family Home
Sub Type Single Family Residence
Listing Status Sold
Purchase Type For Sale
Square Footage 3,304 sqft
Price per Sqft $385
Subdivision Robson Ranch 2
MLS Listing ID 20346640
Sold Date 09/18/23
Style Traditional
Bedrooms 3
Full Baths 3
Half Baths 1
HOA Fees $152
HOA Y/N Mandatory
Year Built 2014
Annual Tax Amount $15,662
Lot Size 0.340 Acres
Acres 0.34
Property Description
This elegant and immaculate Navarro home is sure to exceed your expectations with all the upgrades it offers throughout. The home features gorgeous hardwood floors, plantation shutters, a beautiful brick archway, stone fireplace to the ceiling, beams in the family room and much more. The large stunning kitchen will leave you breathless with the 3 tier custom cabinets, the upgraded quartz counter tops and the Monogram kitchen appliances including the built-in fridge, dual zone wine fridge and beverage cooler. Enjoy entertaining on your large outdoor living space with outdoor fireplace and built in grill looking out at the beautifully manicured backyard and premium lot view of the 5th green golf course view that is golf ball free. The casita offers a great guest suite with private entrance and Murphy bed. This Prestigious 55+ community at Robson Ranch is an active lifestyle community with amenities galore. Clubhouse, Golf, Tennis, Pickleball, Fitness Center, Creative Arts, Dog park.
Location
State TX
County Denton
Community Club House, Community Pool, Community Sprinkler, Fitness Center, Gated, Golf, Greenbelt, Guarded Entrance, Jogging Path/Bike Path, Park, Pool, Restaurant, Sauna, Sidewalks, Spa, Tennis Court(S)
Direction GPS Go to second gate entrance to Security
Rooms
Dining Room 2
Interior
Interior Features Built-in Wine Cooler, Cable TV Available, Chandelier, Decorative Lighting, Double Vanity, Dry Bar, Flat Screen Wiring, High Speed Internet Available, Kitchen Island, Open Floorplan, Pantry, Sound System Wiring, Vaulted Ceiling(s), Walk-In Closet(s), In-Law Suite Floorplan
Heating Natural Gas
Cooling Central Air
Flooring Hardwood, Tile
Fireplaces Number 1
Fireplaces Type Electric, Gas
Appliance Built-in Refrigerator, Dishwasher, Disposal, Electric Oven, Gas Cooktop, Microwave, Double Oven, Refrigerator, Other
Heat Source Natural Gas
Laundry Utility Room, Full Size W/D Area
Exterior
Exterior Feature Attached Grill, Built-in Barbecue, Covered Patio/Porch, Gas Grill, Rain Gutters, Lighting, Outdoor Grill, Outdoor Living Center, Uncovered Courtyard, Other
Garage Spaces 3.0
Fence Fenced, Metal
Pool Gunite, Heated, In Ground, Pool Sweep, Separate Spa/Hot Tub, Water Feature
Community Features Club House, Community Pool, Community Sprinkler, Fitness Center, Gated, Golf, Greenbelt, Guarded Entrance, Jogging Path/Bike Path, Park, Pool, Restaurant, Sauna, Sidewalks, Spa, Tennis Court(s)
Utilities Available Cable Available, City Sewer, City Water
Roof Type Composition
Parking Type Epoxy Flooring, Garage Door Opener, Garage Faces Front, Lighted
Garage Yes
Building
Lot Description Landscaped, On Golf Course, Sprinkler System, Subdivision
Story One
Foundation Slab
Level or Stories One
Structure Type Brick,Rock/Stone
Schools
Elementary Schools Borman
Middle Schools Mcmath
High Schools Denton
School District Denton Isd
Others
Senior Community 1
Ownership Hinson
Acceptable Financing Cash, Conventional, FHA, VA Loan
Listing Terms Cash, Conventional, FHA, VA Loan
Financing Cash
Read Less Info
Want to know what your home might be worth? Contact us for a FREE valuation!

Our team is ready to help you sell your home for the highest possible price ASAP

©2024 North Texas Real Estate Information Systems.
Bought with Ronda Moll • Keller Williams Realty
GET MORE INFORMATION




