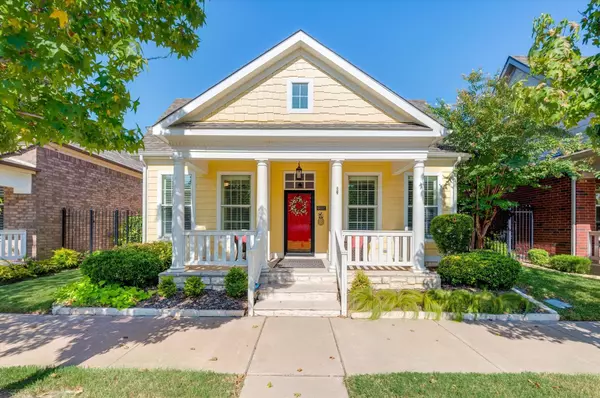For more information regarding the value of a property, please contact us for a free consultation.
Key Details
Property Type Single Family Home
Sub Type Single Family Residence
Listing Status Sold
Purchase Type For Sale
Square Footage 1,672 sqft
Price per Sqft $272
Subdivision Hometown
MLS Listing ID 20407263
Sold Date 09/13/23
Style Craftsman,Ranch,Traditional
Bedrooms 3
Full Baths 2
HOA Fees $91/qua
HOA Y/N Mandatory
Year Built 2006
Annual Tax Amount $7,786
Lot Size 3,615 Sqft
Acres 0.083
Lot Dimensions 112 x 117
Property Description
Single story home, Built by Cambridge Homes, located in the heart of HomeTown in North Richland Hills This home features a large covered front porch with views of the common area parks and water features! Flowing wood flooring welcomes you. Features include plantation shutters, high ceilings, and skylights. Open concept floorplan with Kitchen, Living and Dining areas, and private study or 3rd bedroom. Kitchen boasts granite countertops, stainless steel appliances, center island, and walk-in pantry. Living Room with gas fireplace. Primary retreat offers a dual sink vanity, garden tub, walk-in closet. The split floor plan gives everyone in the home lots of privacy. Low maintenance, lock and leave property! Located in the desirable Hometown subdivision featuring community ponds, park, playground, and more! Great access to DFW Airport, 121 and 114 Highways, and shopping in the Southlake Town center.
Location
State TX
County Tarrant
Community Greenbelt, Jogging Path/Bike Path, Lake, Park, Playground
Direction From Davis Blvd, east on Mid-Cities Blvd. then right on Winter Park Dr. down to left on Bridge St. then immediate left on Frost St. Home is on right.
Rooms
Dining Room 1
Interior
Interior Features Cable TV Available, Decorative Lighting, Double Vanity, Granite Counters, High Speed Internet Available, Kitchen Island, Pantry, Vaulted Ceiling(s), Walk-In Closet(s)
Heating Central, Natural Gas, Zoned
Cooling Ceiling Fan(s), Central Air, Electric, Zoned
Flooring Carpet, Ceramic Tile, Wood
Fireplaces Number 1
Fireplaces Type Gas, Gas Logs, Living Room, Other
Appliance Dishwasher, Disposal, Electric Cooktop, Electric Oven, Gas Water Heater, Microwave
Heat Source Central, Natural Gas, Zoned
Laundry Electric Dryer Hookup, Utility Room, Full Size W/D Area, Washer Hookup
Exterior
Exterior Feature Covered Patio/Porch, Rain Gutters
Garage Spaces 2.0
Fence Wrought Iron
Community Features Greenbelt, Jogging Path/Bike Path, Lake, Park, Playground
Utilities Available Alley, Cable Available, City Sewer, City Water, Concrete, Curbs, Electricity Available, Individual Water Meter, Natural Gas Available, Phone Available, Sewer Available, Sidewalk
Roof Type Composition
Parking Type Garage, Garage Door Opener, Garage Faces Rear
Garage Yes
Building
Lot Description Adjacent to Greenbelt, Few Trees, Interior Lot, Landscaped, Sprinkler System, Subdivision
Story One
Foundation Slab
Level or Stories One
Structure Type Fiber Cement
Schools
Elementary Schools Walkercrk
Middle Schools Smithfield
High Schools Birdville
School District Birdville Isd
Others
Ownership Jerry Collin & Janice Elaine Merritt
Acceptable Financing Cash, Conventional, FHA, VA Loan
Listing Terms Cash, Conventional, FHA, VA Loan
Financing Cash
Read Less Info
Want to know what your home might be worth? Contact us for a FREE valuation!

Our team is ready to help you sell your home for the highest possible price ASAP

©2024 North Texas Real Estate Information Systems.
Bought with Jane Haynes • Ebby Halliday, REALTORS
GET MORE INFORMATION




