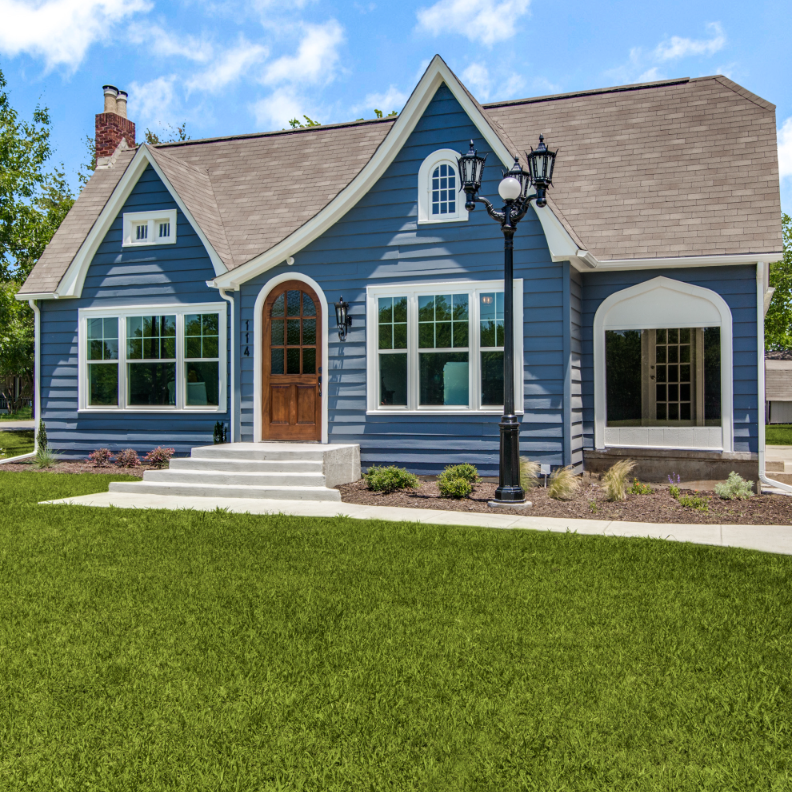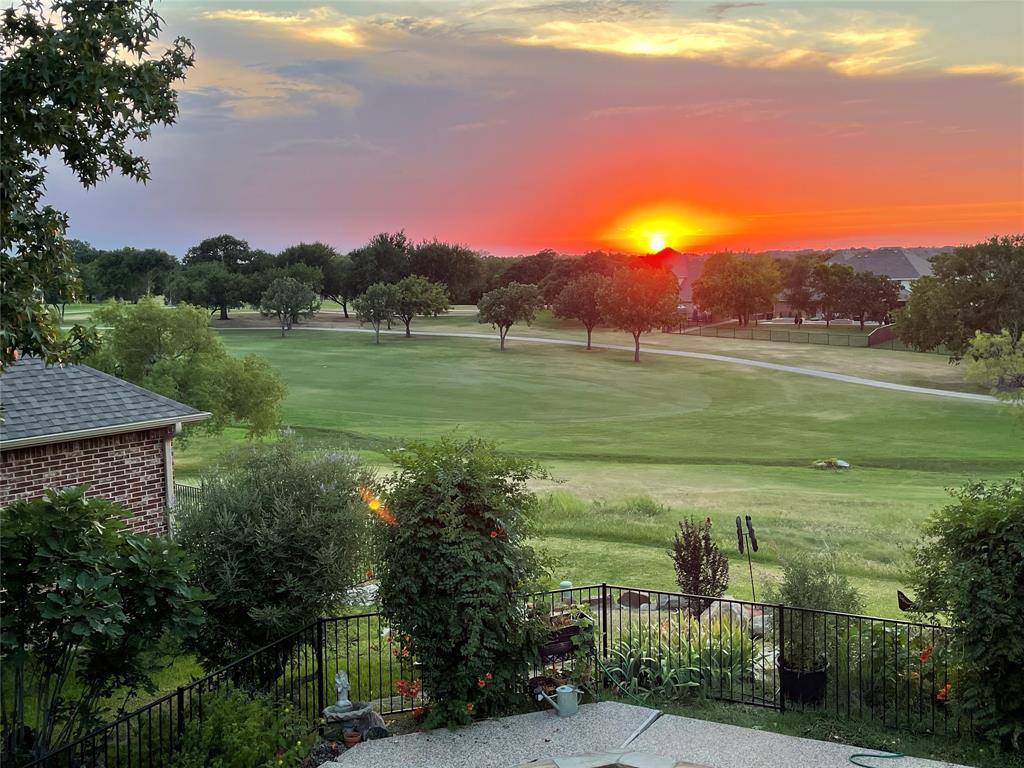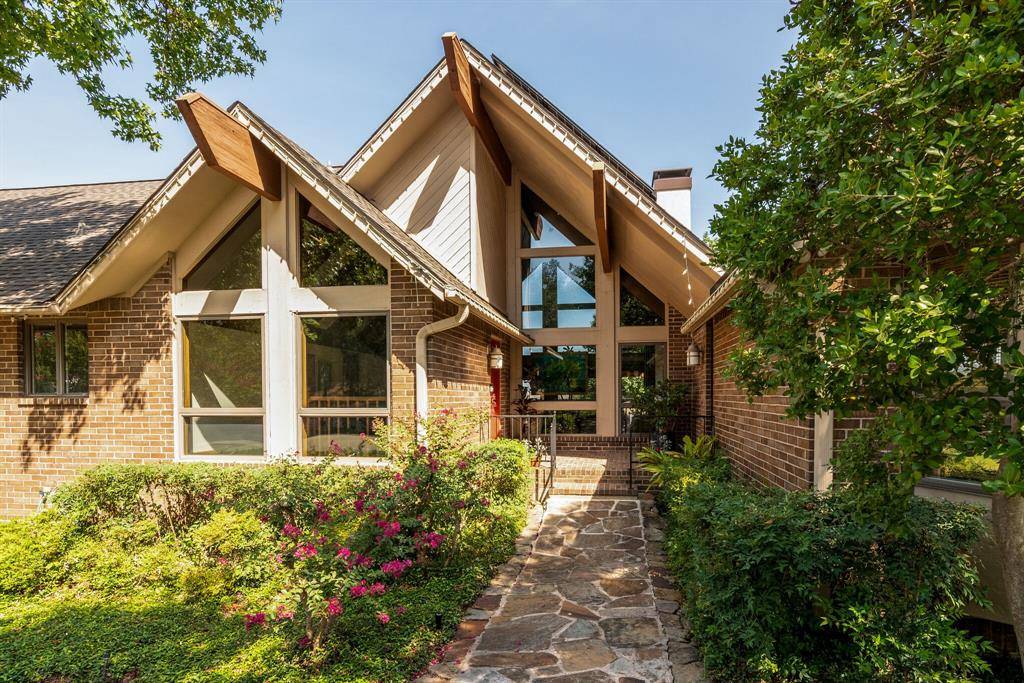For more information regarding the value of a property, please contact us for a free consultation.
Key Details
Property Type Single Family Home
Sub Type Single Family Residence
Listing Status Sold
Purchase Type For Sale
Square Footage 3,903 sqft
Price per Sqft $210
Subdivision Trophy Club Oak Hill
MLS Listing ID 20386872
Sold Date 09/12/23
Style Traditional
Bedrooms 5
Full Baths 4
HOA Y/N None
Year Built 1984
Annual Tax Amount $10,018
Lot Size 0.279 Acres
Acres 0.279
Property Sub-Type Single Family Residence
Property Description
Enjoy stunning hillside views of the Hogan golf course from this Custom home. The WOW factor begins upon entering with windows galore, cathedral ceiling, fireplace and structural wooden beams. Main level living areas feature natural light, views, hardwood and tile floors. Bathrooms have new granite vanities, sinks, and fixtures. Ascend the circular stairway to the upper-level suite with skylights, full bath and private deck. Lower level focuses on the playful side of the family with a game room, darts, pool table, cozy fireplace, a secluded bedroom and media room or office. Resort-like outside features a 3'x5'x3' volleyball pool with spa and wood-fired BBQ with prep area and sink. Climb the outside spiral stairs to the upper deck for sunset views and entertaining or hang out on the lower covered patio under the ceiling fans. Additional amenities are the oversized two-car garage (with room for a golf cart) and attached shed. Buyer and Buyers Agent to verify all information.
Location
State TX
County Denton
Community Golf
Direction From Hwy 114 turn onto Trophy Club Drive. Go past Country Club and turn Right on Oak Hill Dr. and Left on Oak Hill Dr. Home is on your left.
Rooms
Dining Room 2
Interior
Interior Features Built-in Features, Cable TV Available, Cathedral Ceiling(s), Central Vacuum, Eat-in Kitchen, Granite Counters, High Speed Internet Available, Kitchen Island, Multiple Staircases, Natural Woodwork, Open Floorplan, Paneling, Pantry, Wired for Data
Heating Central, Electric
Cooling Ceiling Fan(s), Central Air, Electric
Flooring Carpet, Hardwood, Tile, Wood
Fireplaces Number 2
Fireplaces Type Brick, Family Room, Living Room, Raised Hearth, Wood Burning
Appliance Dishwasher, Disposal, Electric Cooktop, Electric Range, Microwave, Convection Oven, Vented Exhaust Fan, Warming Drawer, Water Filter
Heat Source Central, Electric
Laundry Electric Dryer Hookup, Utility Room, Full Size W/D Area
Exterior
Exterior Feature Awning(s), Balcony, Barbecue, Covered Patio/Porch, Garden(s), Outdoor Grill
Garage Spaces 2.0
Fence Metal, Rock/Stone, Wrought Iron
Pool Fenced, Gunite, In Ground, Outdoor Pool, Pool Sweep, Pool/Spa Combo, Sport, Water Feature
Community Features Golf
Utilities Available Asphalt, City Sewer, City Water, Concrete, Curbs, Electricity Connected, MUD Sewer, MUD Water, Phone Available, Underground Utilities
Roof Type Composition
Total Parking Spaces 2
Garage Yes
Private Pool 1
Building
Lot Description Landscaped, Oak, On Golf Course, Sloped, Sprinkler System
Story Three Or More
Foundation Pillar/Post/Pier, Slab
Level or Stories Three Or More
Structure Type Brick,Wood
Schools
Elementary Schools Lakeview
Middle Schools Medlin
High Schools Byron Nelson
School District Northwest Isd
Others
Ownership Owner of Record
Acceptable Financing Cash, Conventional
Listing Terms Cash, Conventional
Financing Cash
Special Listing Condition Survey Available, Utility Easement
Read Less Info
Want to know what your home might be worth? Contact us for a FREE valuation!

Our team is ready to help you sell your home for the highest possible price ASAP

©2025 North Texas Real Estate Information Systems.
Bought with Sophie Diaz • Sophie Tel Diaz Real Estate



