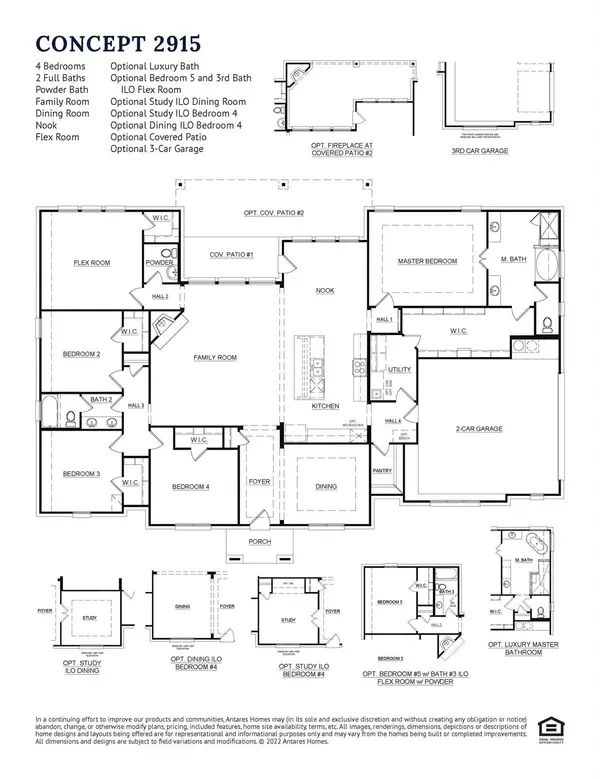For more information regarding the value of a property, please contact us for a free consultation.
Key Details
Property Type Single Family Home
Sub Type Single Family Residence
Listing Status Sold
Purchase Type For Sale
Square Footage 2,915 sqft
Price per Sqft $230
Subdivision Pioneer Point
MLS Listing ID 20264265
Sold Date 09/12/23
Style Traditional
Bedrooms 4
Full Baths 2
Half Baths 1
HOA Y/N None
Year Built 2023
Lot Size 1.610 Acres
Acres 1.61
Property Description
MLS# 20264265 - Built by Antares Homes - Ready Now! ~ Tile to Ceiling Wood Burning Fireplace! Study with Double Doors! Covered Patio! 3-Car Garage! Flex Room! Wood-look tile flooring! The kitchen offers everything you need to make mealtime a breeze. The white cabinets and grand island add plenty of space to spread out while making your culinary masterpieces, as well as providing extra seating for guests. The owner’s suite with boxed ceilings ensures utter privacy for this luxurious retreat. With three secondary bedrooms featuring walk-in closets and easy access to a full bath, this home is great for any family. The hallway leading into the three-car garage is really something special. On one side, you've got a utility room featuring a cabinet and sink to make those tasks that much easier; while on the other side, a bench provides the perfect spot to hang up your coat or stash your shoes before stepping into the house!
Location
State TX
County Tarrant
Direction Take 35 W to 820 N and exit Old Decatur Rd. and continue going north. Take a left at W Bailey Boswell Rd. and turn right on Centerboard Ln. Turn left onto Park Dr. and the community will be on you left.
Rooms
Dining Room 1
Interior
Interior Features Cable TV Available, Decorative Lighting, Granite Counters, High Speed Internet Available, Kitchen Island, Open Floorplan, Vaulted Ceiling(s), Walk-In Closet(s)
Heating Central, Electric, Fireplace(s), Heat Pump, Zoned
Cooling Ceiling Fan(s), Central Air, Electric, Heat Pump, Zoned
Flooring Carpet, Tile
Fireplaces Number 1
Fireplaces Type Family Room, Wood Burning
Appliance Dishwasher, Disposal, Electric Cooktop
Heat Source Central, Electric, Fireplace(s), Heat Pump, Zoned
Laundry Utility Room, Full Size W/D Area
Exterior
Exterior Feature Covered Patio/Porch, Private Yard
Garage Spaces 3.0
Fence Back Yard, Fenced, Metal, Wood
Utilities Available City Sewer, City Water, Curbs, Sidewalk
Roof Type Composition
Parking Type Garage Double Door, Garage Door Opener, Garage Faces Side
Garage Yes
Building
Lot Description Acreage, Landscaped, Lrg. Backyard Grass, Subdivision
Story One
Foundation Slab
Level or Stories One
Structure Type Brick,Rock/Stone
Schools
Elementary Schools Lake Pointe
Middle Schools Wayside
High Schools Boswell
School District Eagle Mt-Saginaw Isd
Others
Ownership Antares Homes
Financing Conventional
Read Less Info
Want to know what your home might be worth? Contact us for a FREE valuation!

Our team is ready to help you sell your home for the highest possible price ASAP

©2024 North Texas Real Estate Information Systems.
Bought with Jill Hughes • Keller Williams Realty-FM
GET MORE INFORMATION




