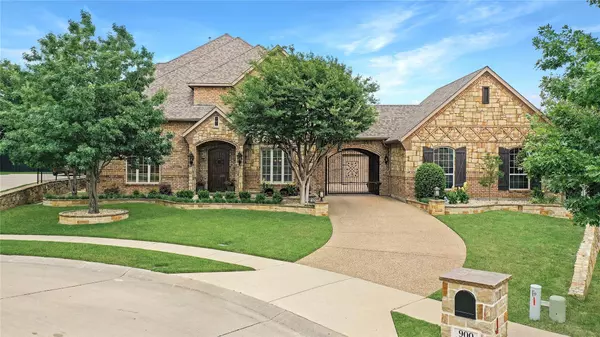For more information regarding the value of a property, please contact us for a free consultation.
Key Details
Property Type Single Family Home
Sub Type Single Family Residence
Listing Status Sold
Purchase Type For Sale
Square Footage 4,849 sqft
Price per Sqft $232
Subdivision Bluffs Of Winding Creek
MLS Listing ID 20380064
Sold Date 09/07/23
Style Traditional
Bedrooms 5
Full Baths 4
Half Baths 2
HOA Fees $51/ann
HOA Y/N Mandatory
Year Built 2007
Annual Tax Amount $15,582
Lot Size 0.421 Acres
Acres 0.421
Property Description
A Home of Obvious Distinction For Those Who Want Excellence! This custom residence on a corner .42-acre lot boasts a gated porte-cochere motor court with private casita...Showcasing over $225k in recent improvements inside & out! Gorgeous handscraped hardwood floors on 1st floor, media room & staircase. Extensive kitchen remodel: quartzite counters & backsplash, new stainless appliances, cabinet paint & hardware, island modification. New chandeliers & light fixtures. Dramatic formal dining room & butler pantry for entertaining. Handsome executive study has a coffered ceiling & custom built-ins. Powder bath & utility remodel. Elevated theatre includes projector, screen & speakers. Spacious gameroom has balcony access overlooking swimming pool + includes pool table, refrig at wet bar & TV. 3 big bdrms with deep closets up. 8' deep waterfall pool-spa + outdoor grill, spiral staircase to balcony & playyard for kids & pets. Masterfully landscaped grounds, garage & hidden storage space too!
Location
State TX
County Collin
Direction West of I-75 north of Eldorado Pkwy. Take Hardin Rd, Left on Winding Brook, Right on Trail Ridge, Right on Timber Glen, Left on Mesa Verde. Home is on Right.
Rooms
Dining Room 2
Interior
Interior Features Cable TV Available, Decorative Lighting, Eat-in Kitchen, Flat Screen Wiring, Granite Counters, High Speed Internet Available, Kitchen Island, Natural Woodwork, Paneling, Sound System Wiring, Vaulted Ceiling(s), Walk-In Closet(s), Wet Bar
Heating Central, Natural Gas, Zoned
Cooling Ceiling Fan(s), Central Air, Electric, Zoned
Flooring Carpet, Ceramic Tile, Wood
Fireplaces Number 1
Fireplaces Type Brick, Gas Starter, Heatilator, Masonry, Metal, Stone
Equipment Home Theater
Appliance Built-in Refrigerator, Commercial Grade Range, Dishwasher, Disposal, Electric Oven, Gas Water Heater, Microwave, Convection Oven, Double Oven, Plumbed For Gas in Kitchen, Refrigerator, Vented Exhaust Fan
Heat Source Central, Natural Gas, Zoned
Laundry Utility Room, Full Size W/D Area
Exterior
Exterior Feature Attached Grill, Balcony, Covered Patio/Porch, Gas Grill, Lighting, Outdoor Kitchen, Outdoor Living Center
Garage Spaces 3.0
Fence Gate, Wood, Wrought Iron
Pool Diving Board, Gunite, Heated, In Ground, Pool Sweep, Pool/Spa Combo, Water Feature, Waterfall
Utilities Available City Sewer, City Water, Sidewalk, Underground Utilities
Roof Type Composition
Parking Type Garage Single Door, Electric Gate, Garage Door Opener, Oversized, Workshop in Garage
Garage Yes
Private Pool 1
Building
Lot Description Interior Lot, Landscaped, Lrg. Backyard Grass, Sprinkler System
Story Two
Foundation Slab
Level or Stories Two
Structure Type Brick
Schools
Elementary Schools Walker
Middle Schools Faubion
High Schools Mckinney
School District Mckinney Isd
Others
Ownership see tax roll
Acceptable Financing Cash, Conventional
Listing Terms Cash, Conventional
Financing Conventional
Read Less Info
Want to know what your home might be worth? Contact us for a FREE valuation!

Our team is ready to help you sell your home for the highest possible price ASAP

©2024 North Texas Real Estate Information Systems.
Bought with Noahmi Parra • Jason Mitchell Real Estate
GET MORE INFORMATION




